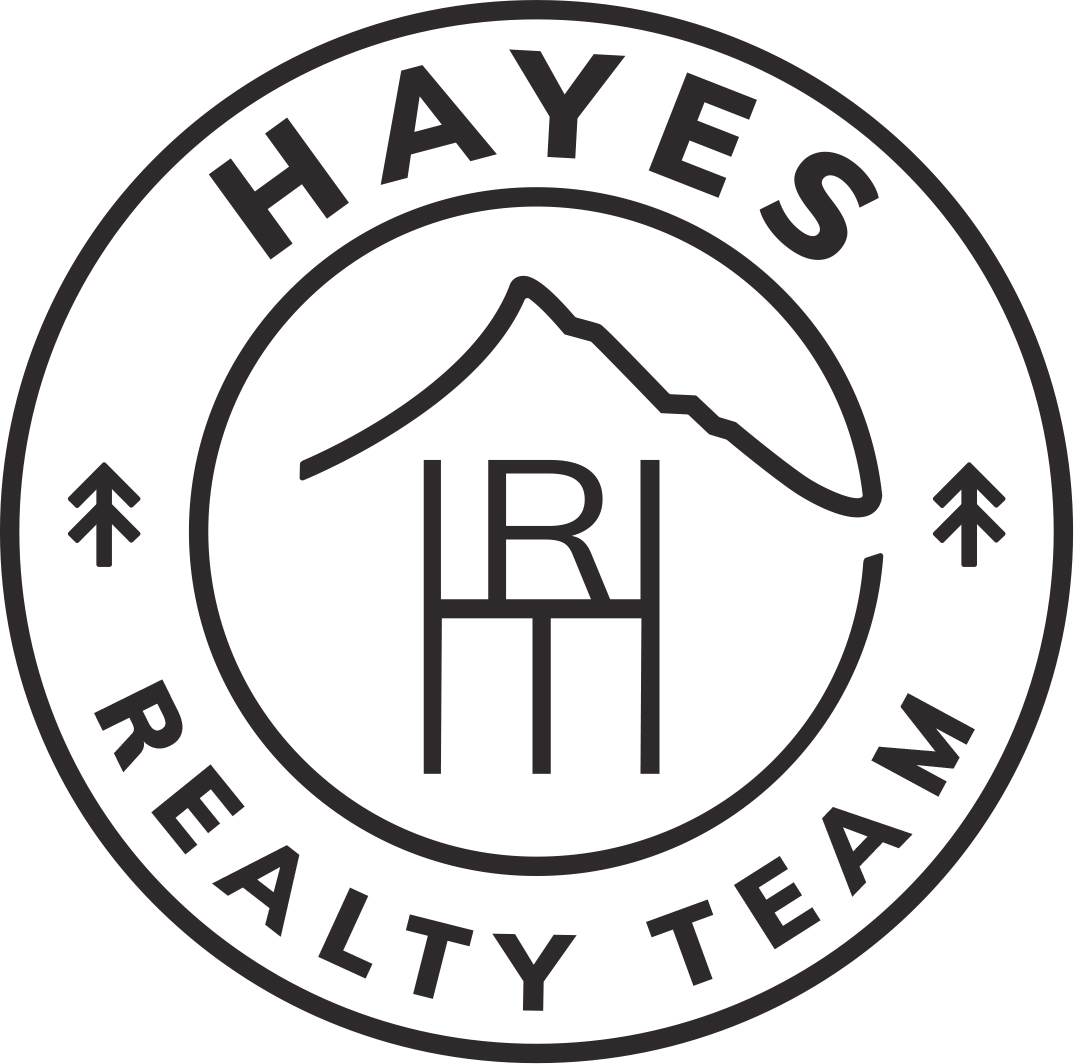

321 24th St SE SE Open House Save Request In-Person Tour Request Virtual Tour
Salem,OR 97301
OPEN HOUSE
Sat Apr 26, 1:00pm - 3:00pm
Key Details
Property Type Single Family Home
Sub Type Residence
Listing Status Active
Purchase Type For Sale
Square Footage 2,213 sqft
Price per Sqft $216
Subdivision Richmond Addition
MLS Listing ID 824414
Bedrooms 4
Full Baths 2
Year Built 1921
Annual Tax Amount $4,223
Lot Size 4,791 Sqft
Acres 0.11
Property Sub-Type Residence
Property Description
You wanted it, this house delivers! Amazing natural light for sipping your morning beverage, new kitchen to spread out & host your friends. Large living room to relax plus a separate family room for the kiddos. 4 bedrooms upstairs for your large family or extra office space and guest rooms. A fully fenced yard for your fur babies and kids to play without the stress. Storage FOR DAYS w/ a large waterproofed basement and a detached garage. New solar panels ensure affordable electricity for your family. This home has almost too much to list! It is conveniently located to downtown so you can walk to the Saturday market or get a drink with friends. The driveway is large enough to park your RV or boat so you save on the monthly rental cost. The backyard has a large covered patio making outdoor hosting in all seasons a possibility. It has cute landscaping, established strawberries, new windows, new roof, new solar, a newly waterproofed basement, and new sewer line (2021). The current owners put an extra bed in the basement for hosting lots of guests, with plenty of room left over for storage and even workshop space for the hobbyist. This home will not stay on the market for long! Lock in your opportunity to relax in the back yard under string lights, with the fan keeping you cool, while you grill up your favorite meat or veggies to impress your friends and family!
Location
State OR
County Marion
Area 20 Central Salem
Rooms
Basement Unfinished
Primary Bedroom Level 2/Upper
Dining Room Area (Combination)
Interior
Hot Water Gas
Heating Gas,Central AC,Forced Air
Cooling Gas,Central AC,Forced Air
Flooring Carpet,Laminate,Vinyl
Inclusions fridge, w/ hangings, microwave, bookshelves office
Exterior
Parking Features Detached
Garage Spaces 1.0
Fence Yes
Roof Type Shingle
Garage Yes
Building
Foundation Continuous
New Construction No
Schools
Middle Schools Leslie
High Schools South Salem
Others
Senior Community No
Acceptable Financing Cash,Conventional,Federal VA,FHA,ODVA
Listing Terms Cash,Conventional,Federal VA,FHA,ODVA
Virtual Tour https://www.youtube.com/watch?v=dQScZcG3vj0