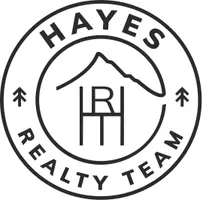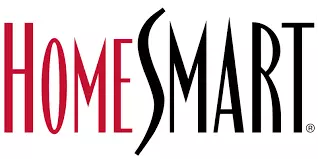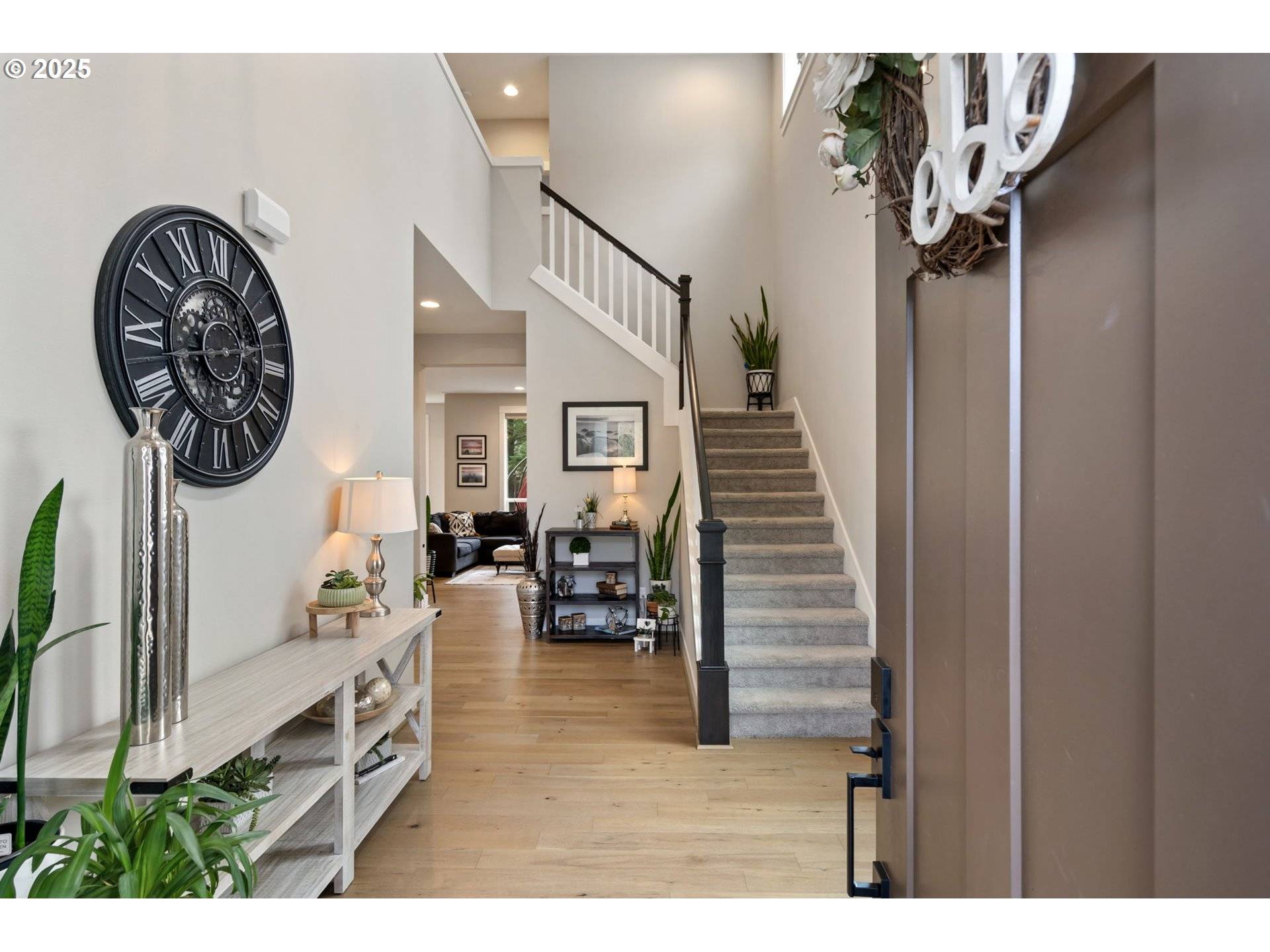8011 SW GREENHOUSE LN Portland, OR 97225
4 Beds
3 Baths
2,945 SqFt
UPDATED:
Key Details
Property Type Single Family Home
Sub Type Single Family Residence
Listing Status Active
Purchase Type For Sale
Square Footage 2,945 sqft
Price per Sqft $314
Subdivision West Slope
MLS Listing ID 154722628
Style Stories2, Traditional
Bedrooms 4
Full Baths 3
Year Built 2020
Annual Tax Amount $9,958
Tax Year 2024
Lot Size 7,405 Sqft
Property Sub-Type Single Family Residence
Property Description
Location
State OR
County Washington
Area _148
Rooms
Basement Crawl Space
Interior
Interior Features Garage Door Opener, High Ceilings, Laundry, Luxury Vinyl Plank, Quartz, Tile Floor, Wallto Wall Carpet
Heating Forced Air
Cooling Central Air
Fireplaces Number 1
Fireplaces Type Gas
Appliance Dishwasher, Free Standing Gas Range, Gas Appliances, Island, Microwave, Quartz, Range Hood, Stainless Steel Appliance
Exterior
Exterior Feature Covered Patio, Fenced, Patio, Porch, Sprinkler, Yard
Parking Features Attached, Oversized
Garage Spaces 3.0
View Territorial
Roof Type Composition
Garage Yes
Building
Lot Description Cul_de_sac, Level, Private
Story 2
Foundation Concrete Perimeter, Pillar Post Pier
Sewer Public Sewer
Water Public Water
Level or Stories 2
Schools
Elementary Schools Bridlemile
Middle Schools West Sylvan
High Schools Lincoln
Others
Senior Community No
Acceptable Financing Cash, Conventional, FHA, VALoan
Listing Terms Cash, Conventional, FHA, VALoan
Virtual Tour https://my.matterport.com/show/?m=VaJiwK9b91g&brand=0&mls=1&







