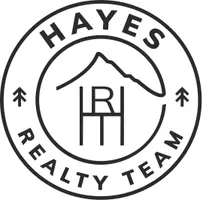1856 SE SAINT ANDREWS DR Portland, OR 97202
4 Beds
2.1 Baths
3,538 SqFt
UPDATED:
Key Details
Property Type Single Family Home
Sub Type Single Family Residence
Listing Status Active
Purchase Type For Sale
Square Footage 3,538 sqft
Price per Sqft $279
Subdivision Garthwick
MLS Listing ID 537435584
Style Colonial
Bedrooms 4
Full Baths 2
Year Built 1926
Annual Tax Amount $10,341
Tax Year 2024
Property Sub-Type Single Family Residence
Property Description
Location
State OR
County Clackamas
Area _143
Rooms
Basement Full Basement, Partially Finished
Interior
Interior Features Floor3rd, Laundry, Wood Floors
Heating Forced Air95 Plus
Cooling Central Air
Fireplaces Number 1
Fireplaces Type Wood Burning
Appliance Builtin Oven
Exterior
Exterior Feature Deck, Dog Run, Yard
Parking Features Detached
Garage Spaces 1.0
View Seasonal, Territorial
Roof Type Composition
Accessibility AccessibleFullBath, AccessibleHallway, GarageonMain, MainFloorBedroomBath, RollinShower, UtilityRoomOnMain
Garage Yes
Building
Lot Description Golf Course, Level, Secluded, Trees
Story 3
Foundation Concrete Perimeter
Sewer Public Sewer
Water Public Water
Level or Stories 3
Schools
Elementary Schools Duniway
Middle Schools Sellwood
High Schools Cleveland
Others
Senior Community No
Acceptable Financing Cash, Conventional, FHA, Rehab, StateGILoan, VALoan
Listing Terms Cash, Conventional, FHA, Rehab, StateGILoan, VALoan







