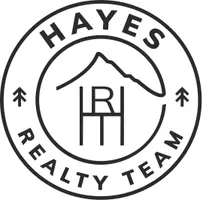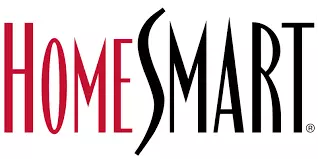91448 STEINMETZ RD Junction City, OR 97448
4 Beds
3.1 Baths
4,372 SqFt
UPDATED:
Key Details
Property Type Single Family Home
Sub Type Single Family Residence
Listing Status Active
Purchase Type For Sale
Square Footage 4,372 sqft
Price per Sqft $388
MLS Listing ID 748898811
Style Stories1, Custom Style
Bedrooms 4
Full Baths 3
Year Built 1978
Annual Tax Amount $6,871
Tax Year 2024
Lot Size 8.230 Acres
Property Sub-Type Single Family Residence
Property Description
Location
State OR
County Lane
Area _237
Zoning RR5
Rooms
Basement Crawl Space
Interior
Interior Features Garage Door Opener, Hardwood Floors, Heated Tile Floor, High Speed Internet, Laundry, Marble, Skylight, Solar Tube, Tile Floor, Vaulted Ceiling, Wallto Wall Carpet, Wood Floors
Heating Forced Air90, Heat Pump, Wood Stove
Cooling Heat Pump
Fireplaces Number 1
Fireplaces Type Stove, Wood Burning
Appliance Builtin Oven, Butlers Pantry, Convection Oven, Cooktop, Dishwasher, Double Oven, E N E R G Y S T A R Qualified Appliances, Free Standing Refrigerator, Gas Appliances, Granite, Induction Cooktop, Island, Microwave, Pantry, Quartz, Stainless Steel Appliance, Trash Compactor
Exterior
Exterior Feature Covered Arena, Deck, Fenced, Garden, Greenhouse, Patio, Poultry Coop, R V Hookup, R V Parking, R V Boat Storage, Second Garage, Water Feature, Workshop
Parking Features Attached, Detached
Garage Spaces 6.0
View Territorial, Valley
Roof Type Composition
Accessibility AccessibleDoors, AccessibleEntrance, AccessibleHallway, CaregiverQuarters, GroundLevel, MainFloorBedroomBath, MinimalSteps, NaturalLighting, RollinShower
Garage Yes
Building
Lot Description Gated, Private, Private Road
Story 1
Foundation Stem Wall
Sewer Standard Septic
Water Cistern, Well
Level or Stories 1
Schools
Elementary Schools Laurel
Middle Schools Oaklea
High Schools Junction City
Others
Acceptable Financing Cash, Conventional, FHA, VALoan
Listing Terms Cash, Conventional, FHA, VALoan







