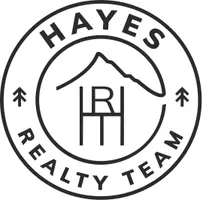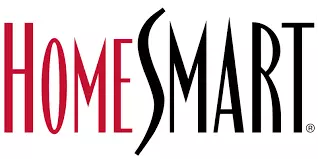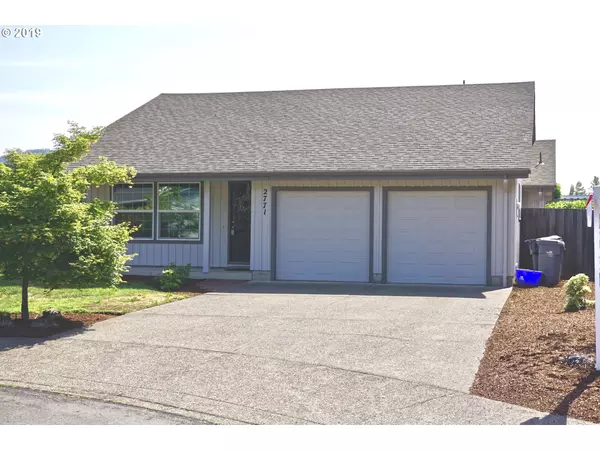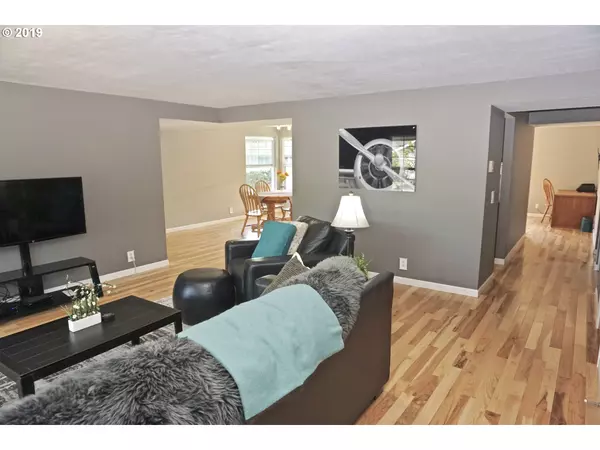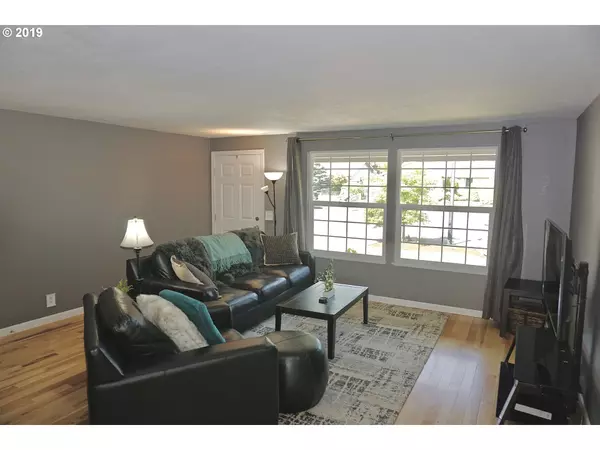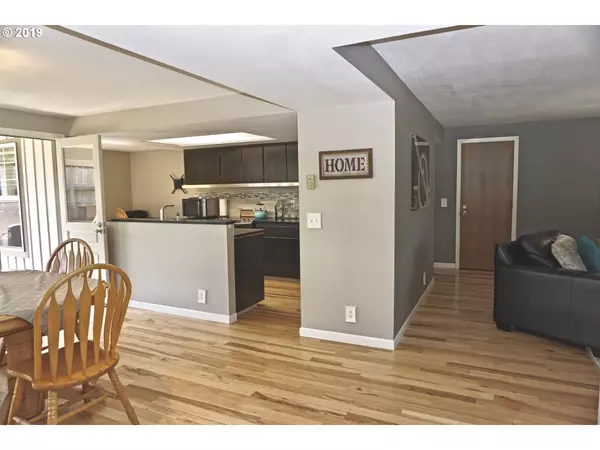Bought with Duncan Real Estate Group Inc
$287,500
$287,500
For more information regarding the value of a property, please contact us for a free consultation.
2771 CHAD DR Eugene, OR 97408
2 Beds
2 Baths
1,240 SqFt
Key Details
Sold Price $287,500
Property Type Single Family Home
Sub Type Single Family Residence
Listing Status Sold
Purchase Type For Sale
Square Footage 1,240 sqft
Price per Sqft $231
Subdivision Cal Young
MLS Listing ID 19163821
Sold Date 08/09/19
Style Stories1, Ranch
Bedrooms 2
Full Baths 2
HOA Y/N No
Year Built 1985
Annual Tax Amount $3,649
Tax Year 2018
Lot Size 7,405 Sqft
Property Sub-Type Single Family Residence
Property Description
POTENTIAL 3 BEDROOM HOME: Come inside this turn-key home and love the Real Hickory-Hardwood Floors, Luxurious Granite Countertops, Open Floor-Plan, and Efficient Vinyl Windows. Outside this well cared for home you will enjoy the beautiful mature landscaping and a private back patio for enjoying the summer evenings. New Exterior Paint in 2018. New in 2017: Garage Doors & openers, Water Heater/Heat Pump.
Location
State OR
County Lane
Area _241
Zoning R1
Rooms
Basement Crawl Space, None
Interior
Interior Features Garage Door Opener, Granite, Hardwood Floors, High Speed Internet, Laundry, Sprinkler, Tile Floor, Washer Dryer, Wood Floors
Heating Ceiling, Radiant
Cooling Window Unit
Appliance Builtin Range, Dishwasher, Disposal, Free Standing Refrigerator, Granite, Microwave, Pantry, Plumbed For Ice Maker, Range Hood, Stainless Steel Appliance
Exterior
Exterior Feature Covered Deck, Covered Patio, Deck, Fenced, Patio, Public Road, R V Parking, Sprinkler, Yard
Parking Features Attached, Oversized, Tandem
Garage Spaces 2.0
View Y/N true
View Mountain, Territorial
Roof Type Composition
Accessibility BathroomCabinets, BuiltinLighting, GarageonMain, GroundLevel, KitchenCabinets, MainFloorBedroomBath, MinimalSteps, NaturalLighting, OneLevel, UtilityRoomOnMain
Garage Yes
Building
Lot Description Cul_de_sac, Level, On Busline, Secluded
Story 1
Foundation Concrete Perimeter
Sewer Public Sewer
Water Public Water
Level or Stories 1
New Construction No
Schools
Elementary Schools Gilham
Middle Schools Cal Young
High Schools Sheldon
Others
Senior Community No
Acceptable Financing Cash, Conventional, FHA, VALoan
Listing Terms Cash, Conventional, FHA, VALoan
Read Less
Want to know what your home might be worth? Contact us for a FREE valuation!
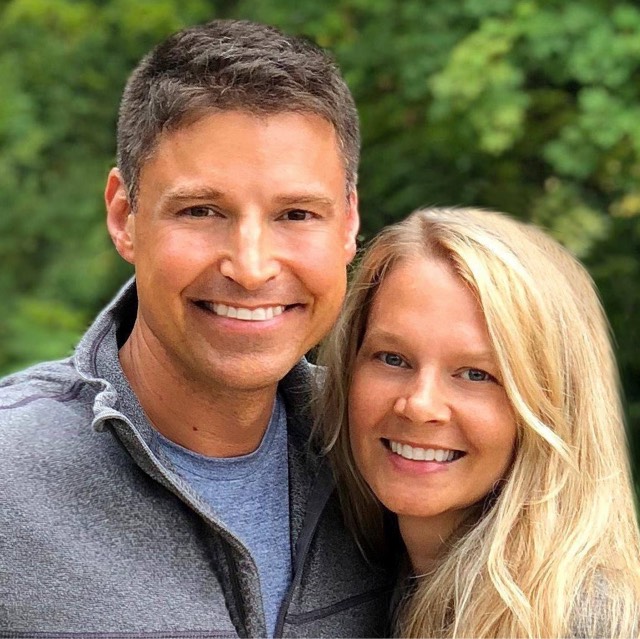
Our team is ready to help you sell your home for the highest possible price ASAP

