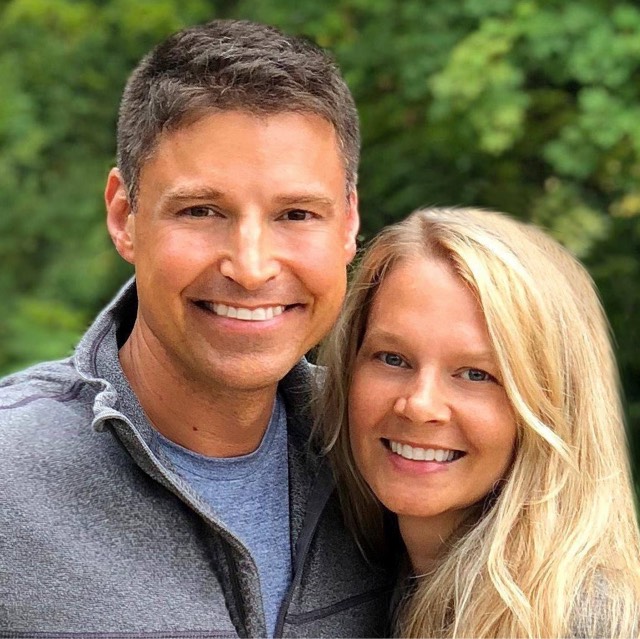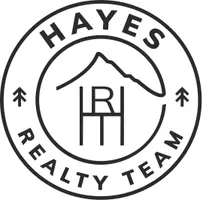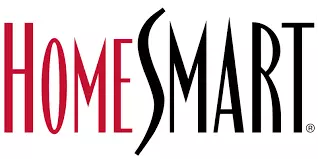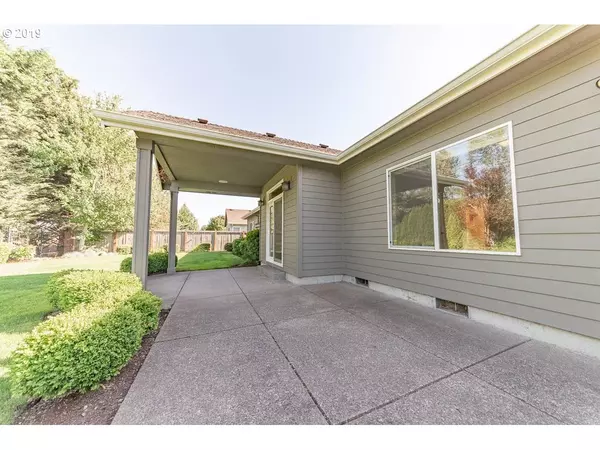Bought with RE/MAX Integrity
$520,000
$529,900
1.9%For more information regarding the value of a property, please contact us for a free consultation.
2661 VALLEY FORGE DR Eugene, OR 97408
4 Beds
2.1 Baths
2,311 SqFt
Key Details
Sold Price $520,000
Property Type Single Family Home
Sub Type Single Family Residence
Listing Status Sold
Purchase Type For Sale
Square Footage 2,311 sqft
Price per Sqft $225
MLS Listing ID 19593905
Sold Date 09/30/19
Style Stories1
Bedrooms 4
Full Baths 2
Condo Fees $160
HOA Fees $13/ann
HOA Y/N Yes
Year Built 2006
Annual Tax Amount $6,803
Tax Year 2018
Lot Size 10,018 Sqft
Property Sub-Type Single Family Residence
Property Description
Beautiful single level home in the highly desirable Hawthorne Estates neighborhood. Gourmet kitchen with granite counters and stainless appliances. Open concept living room with gas fireplace and built in surround sound speakers. Split design features a master bedroom on the north side of the home and the remaining three bedrooms on the south side. Large den with windows the the front of the property. Private landscaped backyard.
Location
State OR
County Lane
Area _241
Interior
Interior Features Hardwood Floors, High Ceilings, Jetted Tub, Vaulted Ceiling
Heating Forced Air
Cooling Central Air
Fireplaces Number 1
Fireplaces Type Gas
Appliance Convection Oven, Free Standing Range, Granite, Stainless Steel Appliance
Exterior
Exterior Feature Patio, Porch, Sprinkler, Water Feature
Parking Features Attached
Garage Spaces 3.0
View Y/N true
View Mountain
Roof Type Composition
Accessibility BuiltinLighting, GarageonMain, GroundLevel, MinimalSteps, NaturalLighting, OneLevel, Parking, UtilityRoomOnMain
Garage Yes
Building
Lot Description Level
Story 1
Sewer Public Sewer
Water Public Water
Level or Stories 1
New Construction No
Schools
Elementary Schools Gilham
High Schools Sheldon
Others
Senior Community No
Acceptable Financing Cash, Conventional, FHA, StateGILoan, VALoan
Listing Terms Cash, Conventional, FHA, StateGILoan, VALoan
Read Less
Want to know what your home might be worth? Contact us for a FREE valuation!

Our team is ready to help you sell your home for the highest possible price ASAP







