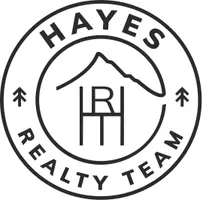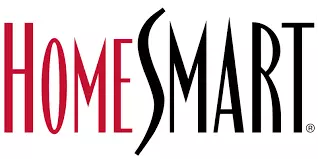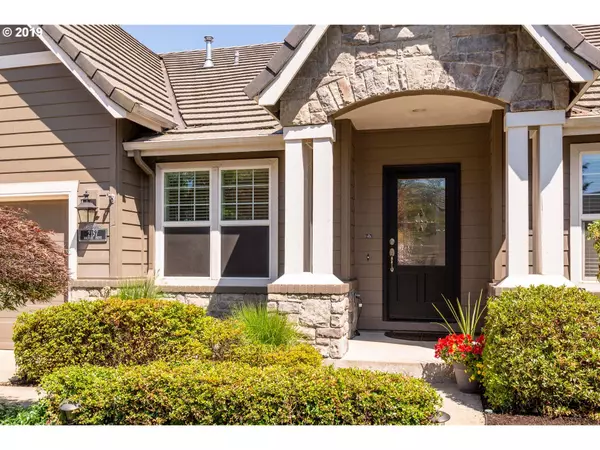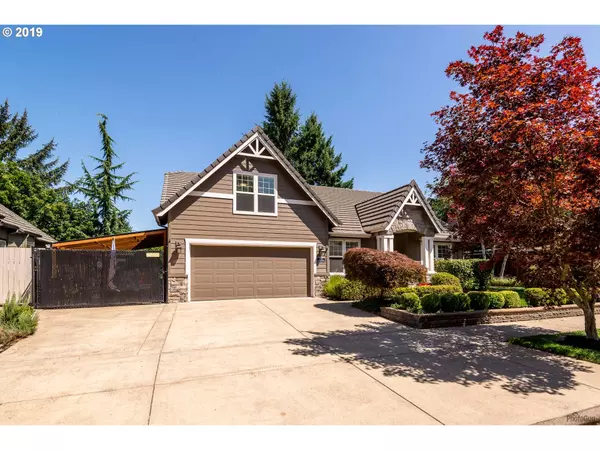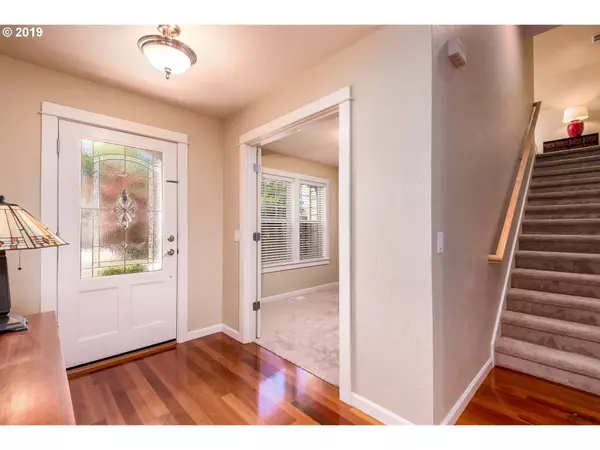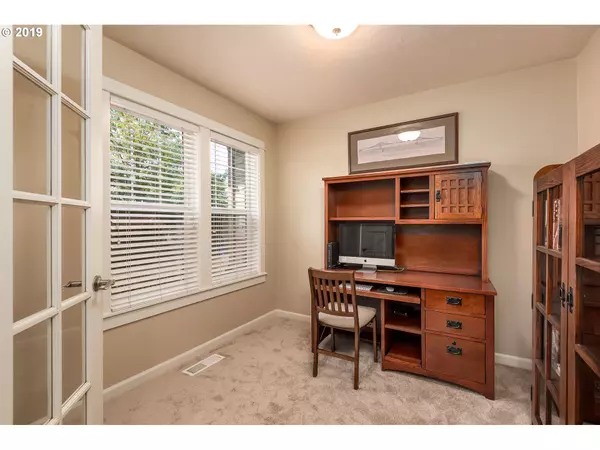Bought with Keller Williams /Eugene-Spfld
$523,500
$539,900
3.0%For more information regarding the value of a property, please contact us for a free consultation.
2157 ASHBURY DR Eugene, OR 97408
4 Beds
3 Baths
2,324 SqFt
Key Details
Sold Price $523,500
Property Type Single Family Home
Sub Type Single Family Residence
Listing Status Sold
Purchase Type For Sale
Square Footage 2,324 sqft
Price per Sqft $225
MLS Listing ID 19057444
Sold Date 11/08/19
Style Stories2, Contemporary
Bedrooms 4
Full Baths 3
HOA Y/N No
Year Built 2001
Annual Tax Amount $5,550
Tax Year 2018
Lot Size 6,534 Sqft
Property Sub-Type Single Family Residence
Property Description
Don't miss this Beautiful Custom North Gilham home. Two master suites. Open concept gourmet kitchen, island, granite counters and sink,SS appliances and walk in pantry. Beautiful Custom maple/cherry inlay cabinets in kitchen and expanded laundry. With very peaceful indoor/ outdoor living, relax in the spa hot tub from the two patio sliding doors . This is your Welcome Home!
Location
State OR
County Lane
Area _241
Rooms
Basement Crawl Space
Interior
Interior Features Ceiling Fan, Garage Door Opener, Granite, Hardwood Floors, Laundry, Wallto Wall Carpet, Washer Dryer
Heating Forced Air
Cooling Central Air
Fireplaces Number 1
Fireplaces Type Gas
Appliance Builtin Oven, Builtin Range, Dishwasher, Gas Appliances, Granite, Island, Microwave, Pantry, Stainless Steel Appliance
Exterior
Exterior Feature Fenced, Free Standing Hot Tub, Garden, Gas Hookup, Raised Beds, R V Parking, Second Garage, Sprinkler, Tool Shed, Yard
Parking Features Attached, Carport
Garage Spaces 2.0
View Y/N false
Roof Type Tile
Accessibility GarageonMain, MainFloorBedroomBath, Parking
Garage Yes
Building
Lot Description Level
Story 2
Sewer Public Sewer
Water Public Water
Level or Stories 2
New Construction No
Schools
Elementary Schools Gilham
Middle Schools Cal Young
High Schools Sheldon
Others
Senior Community No
Acceptable Financing Cash, Conventional, FHA, VALoan
Listing Terms Cash, Conventional, FHA, VALoan
Read Less
Want to know what your home might be worth? Contact us for a FREE valuation!
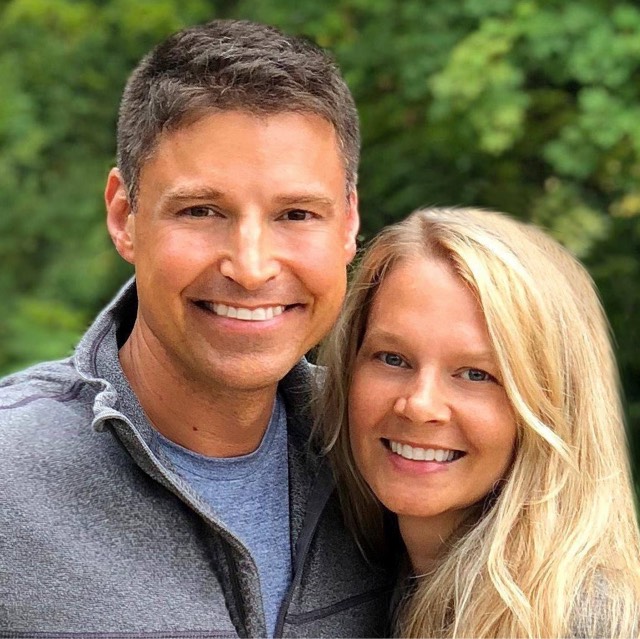
Our team is ready to help you sell your home for the highest possible price ASAP

