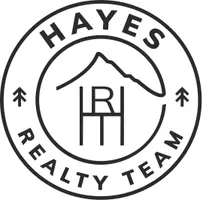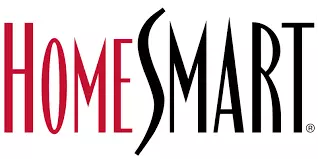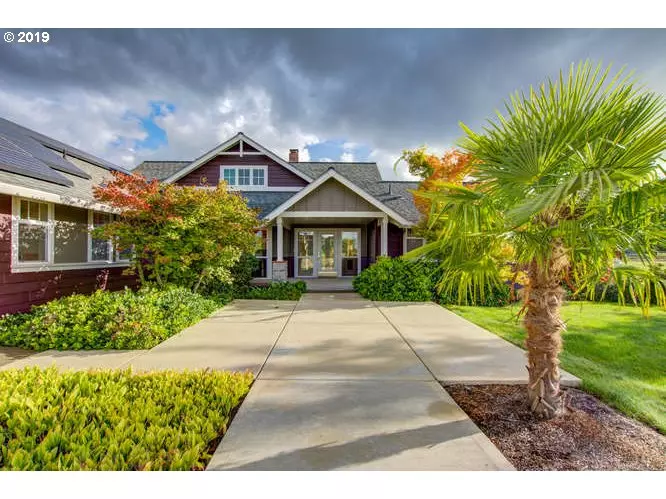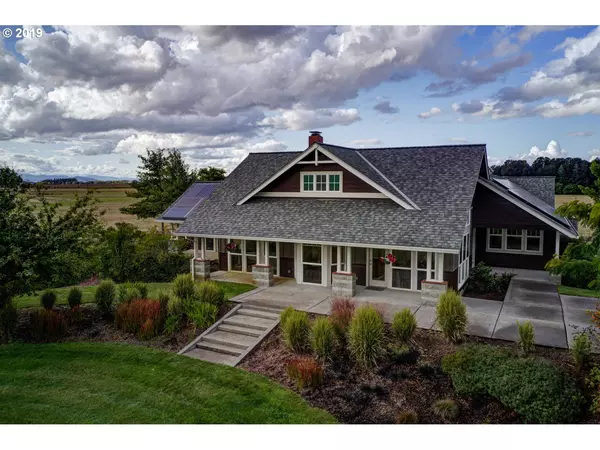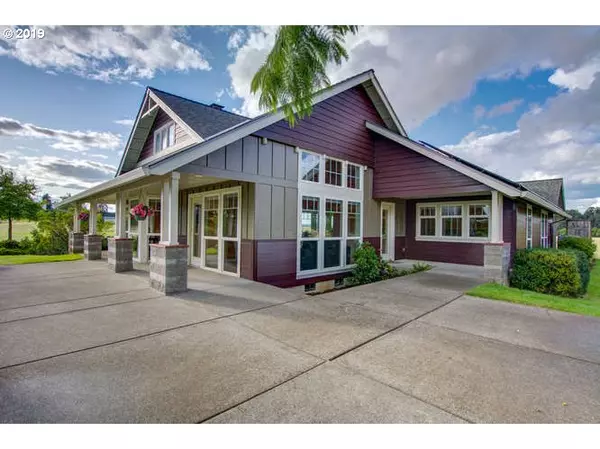Bought with Premiere Property Group, LLC
$675,000
$685,000
1.5%For more information regarding the value of a property, please contact us for a free consultation.
31177 SW SIMPSON RD Cornelius, OR 97113
3 Beds
2 Baths
1,986 SqFt
Key Details
Sold Price $675,000
Property Type Single Family Home
Sub Type Single Family Residence
Listing Status Sold
Purchase Type For Sale
Square Footage 1,986 sqft
Price per Sqft $339
MLS Listing ID 19651364
Sold Date 12/20/19
Style Contemporary, Craftsman
Bedrooms 3
Full Baths 2
HOA Y/N No
Year Built 1998
Annual Tax Amount $6,890
Tax Year 2018
Lot Size 4.670 Acres
Property Sub-Type Single Family Residence
Property Description
This beautiful custom designed home is nestled on 4.67 acres w/incredible sunsets + peek-a-boo mountain views! Generous oversized windows, 11' ceilings & cheery interior color with great-room design creates a sense of home you'll never want to leave. Perfectly located in the country yet 20 minutes to amenities! Plenty of parking & storage. 2015 heat pump, 2018 roof! Incredible 1-level living!
Location
State OR
County Washington
Area _152
Zoning Farmlnd
Rooms
Basement Crawl Space
Interior
Interior Features Garage Door Opener, Hardwood Floors, High Ceilings, Plumbed For Central Vacuum, Slate Flooring, Tile Floor, Wainscoting, Wallto Wall Carpet, Washer Dryer, Water Softener
Heating Forced Air, Heat Pump
Cooling Central Air
Fireplaces Number 1
Fireplaces Type Wood Burning
Appliance Appliance Garage, Builtin Oven, Cooktop, Dishwasher, Disposal, Down Draft, Free Standing Refrigerator, Pantry
Exterior
Exterior Feature Covered Patio, Garden, Patio, Porch, Security Lights, Sprinkler, Tool Shed, Yard
Parking Features Attached
Garage Spaces 2.0
View Y/N true
View Territorial
Roof Type Composition
Accessibility GarageonMain, GroundLevel, MainFloorBedroomBath, MinimalSteps, OneLevel, Parking, UtilityRoomOnMain
Garage Yes
Building
Lot Description Level
Story 1
Sewer Septic Tank
Water Well
Level or Stories 1
New Construction No
Schools
Elementary Schools Farmington View
Middle Schools South Meadows
High Schools Hillsboro
Others
Senior Community No
Acceptable Financing Cash, Conventional
Listing Terms Cash, Conventional
Read Less
Want to know what your home might be worth? Contact us for a FREE valuation!
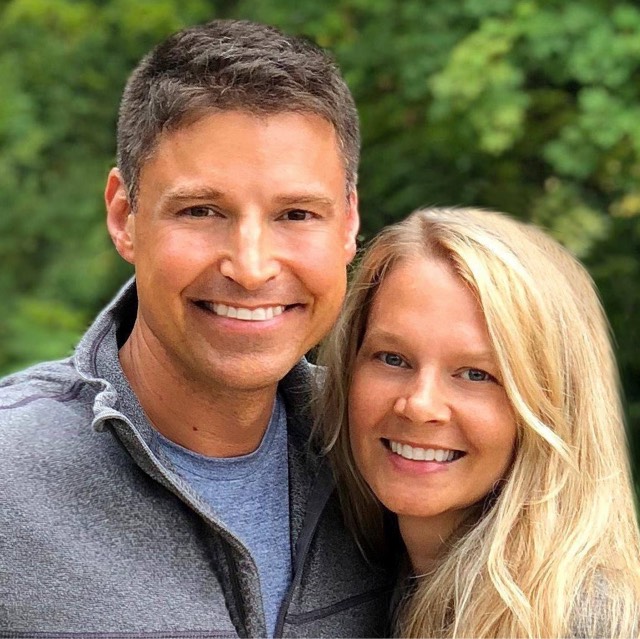
Our team is ready to help you sell your home for the highest possible price ASAP

