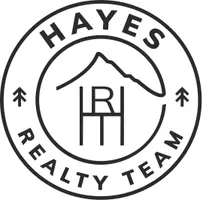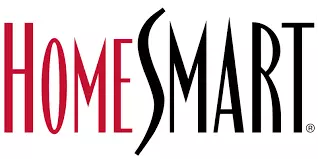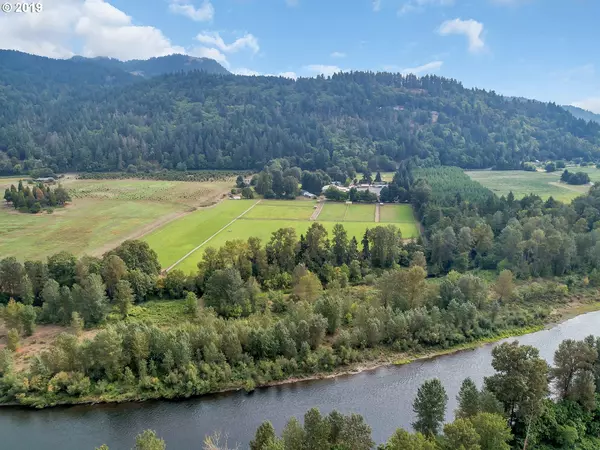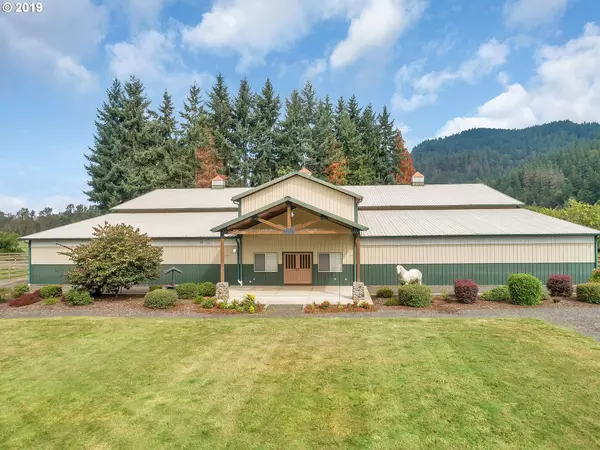Bought with Keller Williams Realty Eugene and Springfield
$1,300,000
$1,395,000
6.8%For more information regarding the value of a property, please contact us for a free consultation.
33670 MCKENZIE VIEW DR Eugene, OR 97408
3 Beds
2.1 Baths
2,555 SqFt
Key Details
Sold Price $1,300,000
Property Type Single Family Home
Sub Type Single Family Residence
Listing Status Sold
Purchase Type For Sale
Square Footage 2,555 sqft
Price per Sqft $508
MLS Listing ID 19308624
Sold Date 12/11/19
Style Stories1, Ranch
Bedrooms 3
Full Baths 2
HOA Y/N No
Year Built 1976
Annual Tax Amount $5,101
Tax Year 2018
Lot Size 22.560 Acres
Property Sub-Type Single Family Residence
Property Description
Your Riverfront Estate Awaits!Serene 22+acres nestled along the McKenzie river maintains both privacy and convenience,just minutes to I-5 as well as Eugene/Springfield/Coburg. Evidenced detail throughout with professional Equestrian amenities including upscale stables(11+ stalls) indoor/outdoor arenas.Remodeled 3bed,2.1bath main home,open kitchen, hardwoods,true master suite. 2nd manufactured home,separate artist studio & large workshop
Location
State OR
County Lane
Area _240
Zoning EFU-30
Rooms
Basement Crawl Space
Interior
Interior Features Air Cleaner, Ceiling Fan, Garage Door Opener, Granite, Hardwood Floors, Laundry, Soaking Tub, Tile Floor, Wainscoting
Heating Forced Air, Heat Pump, Other
Cooling Heat Pump
Fireplaces Number 1
Fireplaces Type Pellet Stove
Appliance Convection Oven, Dishwasher, Disposal, Double Oven, Granite, Indoor Grill, Island, Microwave, Pantry, Tile
Exterior
Exterior Feature Arena, Auxiliary Dwelling Unit, Barn, Corral, Covered Arena, Cross Fenced, Guest Quarters, Outbuilding, Second Residence, Workshop
Parking Features Attached, Oversized
Garage Spaces 2.0
Waterfront Description RiverFront
View Y/N true
View Mountain, River, Trees Woods
Roof Type Composition
Accessibility AccessibleDoors, OneLevel
Garage Yes
Building
Lot Description Gated, Level, Private, Trees
Story 1
Foundation Slab
Sewer Septic Tank
Water Well
Level or Stories 1
New Construction No
Schools
Elementary Schools Gilham
Middle Schools Cal Young
High Schools Sheldon
Others
Senior Community No
Acceptable Financing Cash, Conventional, FarmCreditService
Listing Terms Cash, Conventional, FarmCreditService
Read Less
Want to know what your home might be worth? Contact us for a FREE valuation!
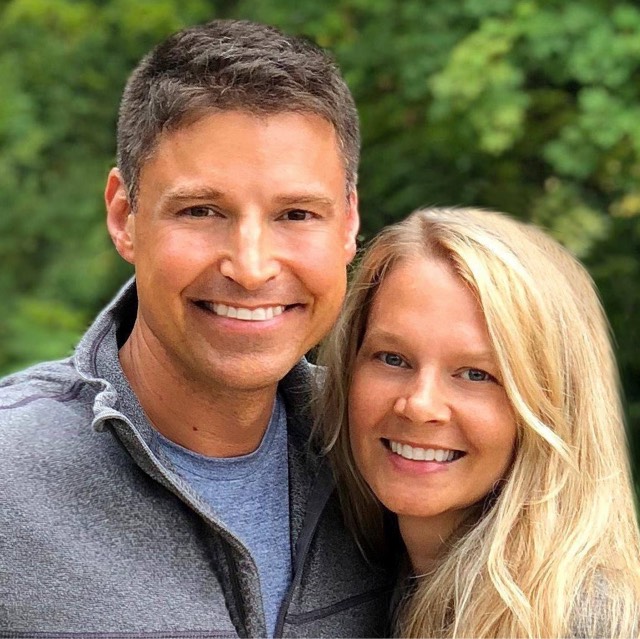
Our team is ready to help you sell your home for the highest possible price ASAP

