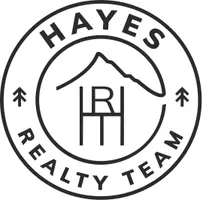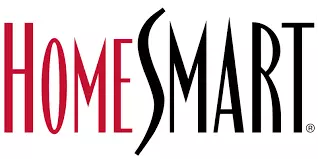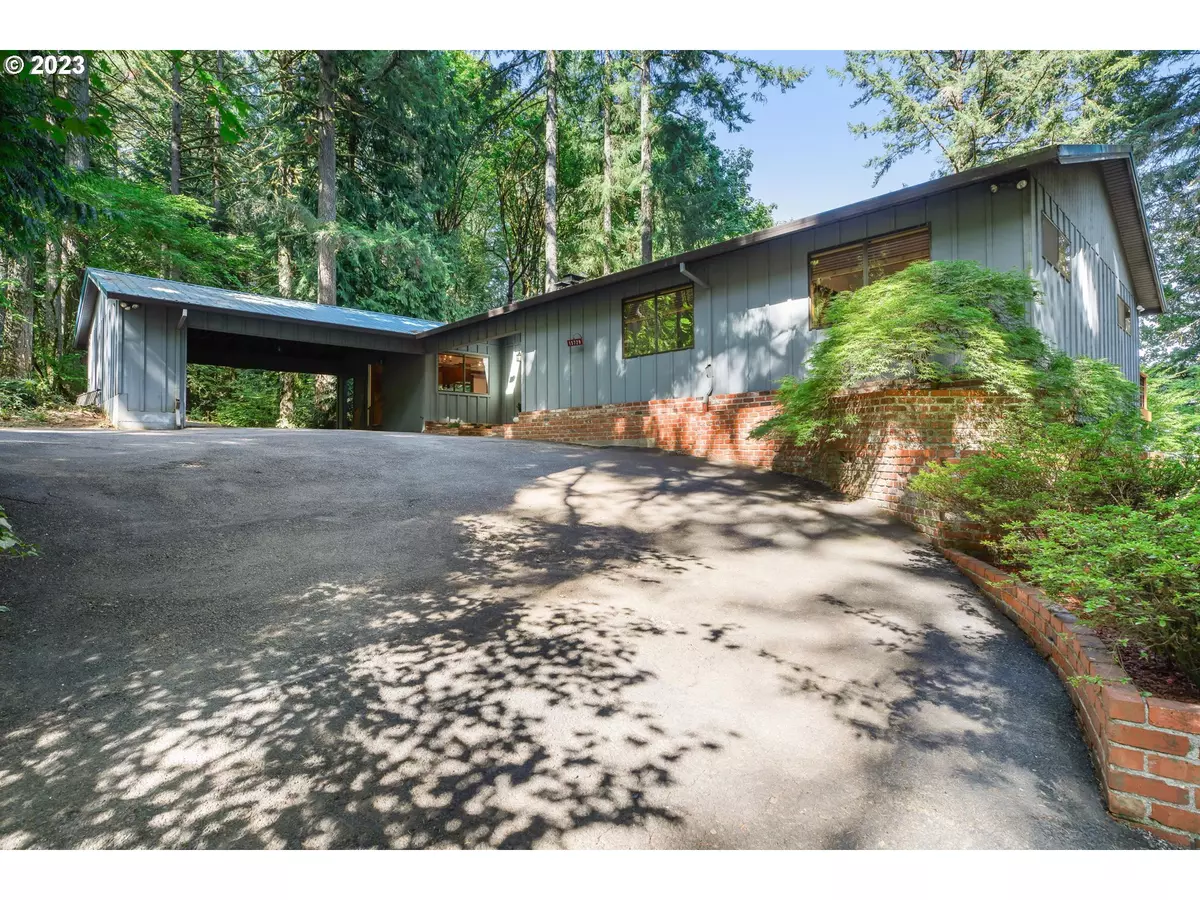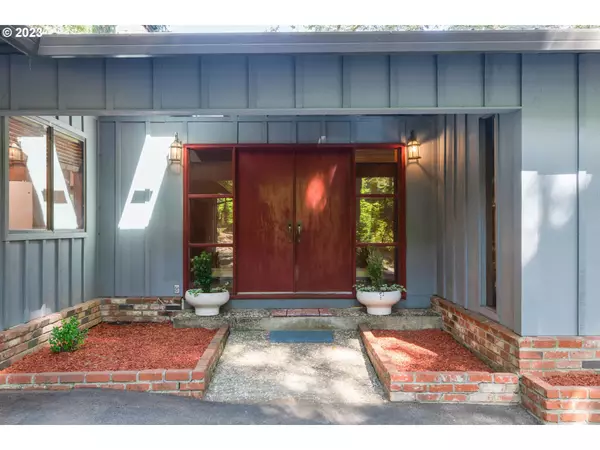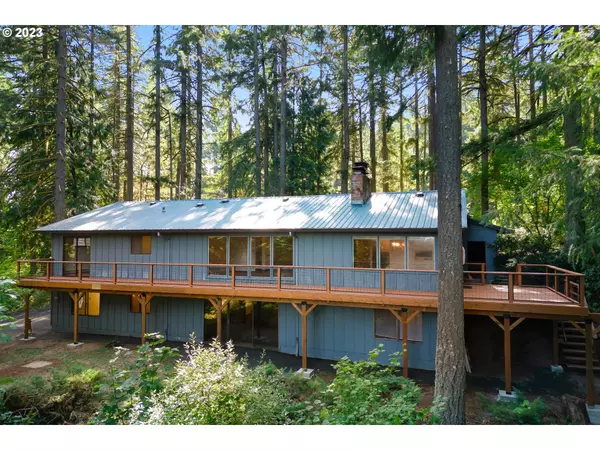Bought with Living Room Realty
$951,500
$999,500
4.8%For more information regarding the value of a property, please contact us for a free consultation.
15729 NW SHELTERED NOOK RD Portland, OR 97231
6 Beds
3 Baths
3,418 SqFt
Key Details
Sold Price $951,500
Property Type Single Family Home
Sub Type Single Family Residence
Listing Status Sold
Purchase Type For Sale
Square Footage 3,418 sqft
Price per Sqft $278
MLS Listing ID 23203617
Sold Date 12/05/23
Style Stories2, Mid Century Modern
Bedrooms 6
Full Baths 3
HOA Y/N No
Year Built 1971
Annual Tax Amount $5,478
Tax Year 2022
Lot Size 9.480 Acres
Property Sub-Type Single Family Residence
Property Description
Come see this Mid-Century Modern Marvel on over 9 acres with 3 tax lots! This property has a lot of potential for the right Buyer. Home has a daylight basement. Upper level has an over sized drive through 2 car carport and lower level has a 1 car garage. Circular drive/multiple driveways (paved near home). This could be a good multi-generational home for sure. Great wooded setting only minutes to Portland or Hillsboro. Property features 24x48 pole building with an additional lean-to, 12x21 workshop/storage shed, fruit trees, grapes, gardening area, room for animals, small pond, & marketable timber. View potential with tree removal. With the multiple lots there is potential for an additional building site (Buyers to do their own due diligence but lot line adjustment would be needed as home sits on 2 lots currently).Eastern most 100' is restricted from tree cutting or any building placement. This area is protected as a privacy buffer from neighbor. Shared Well.
Location
State OR
County Multnomah
Area _149
Zoning RR
Rooms
Basement Full Basement
Interior
Interior Features Ceiling Fan, Concrete Floor, Laundry, Vaulted Ceiling, Vinyl Floor, Wallto Wall Carpet, Washer Dryer
Heating Baseboard, Hot Water, Radiant
Cooling None
Fireplaces Number 2
Fireplaces Type Wood Burning
Appliance Builtin Oven, Dishwasher, Free Standing Refrigerator, Range Hood
Exterior
Exterior Feature Deck, Garden, Outbuilding, Porch, Private Road, Tool Shed, Workshop, Yard
Parking Features Attached, Carport
Garage Spaces 3.0
Waterfront Description Other
View Y/N true
View Trees Woods
Roof Type Metal
Accessibility MainFloorBedroomBath
Garage Yes
Building
Lot Description Gentle Sloping, Merchantable Timber, Private, Wooded
Story 2
Foundation Concrete Perimeter
Sewer Septic Tank
Water Private, Shared Well
Level or Stories 2
New Construction No
Schools
Elementary Schools Skyline
Middle Schools West Sylvan
High Schools Lincoln
Others
Senior Community No
Acceptable Financing Cash, Conventional
Listing Terms Cash, Conventional
Read Less
Want to know what your home might be worth? Contact us for a FREE valuation!
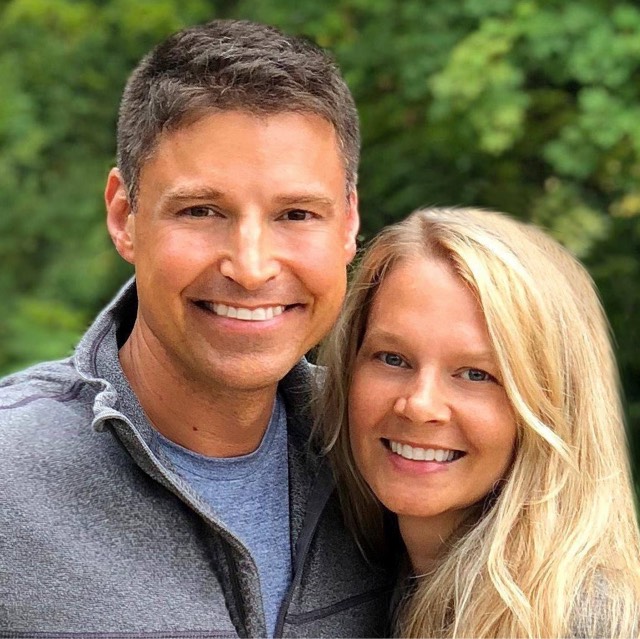
Our team is ready to help you sell your home for the highest possible price ASAP

