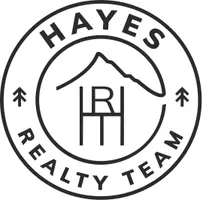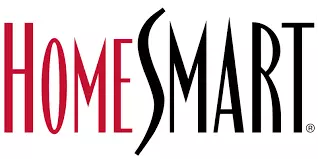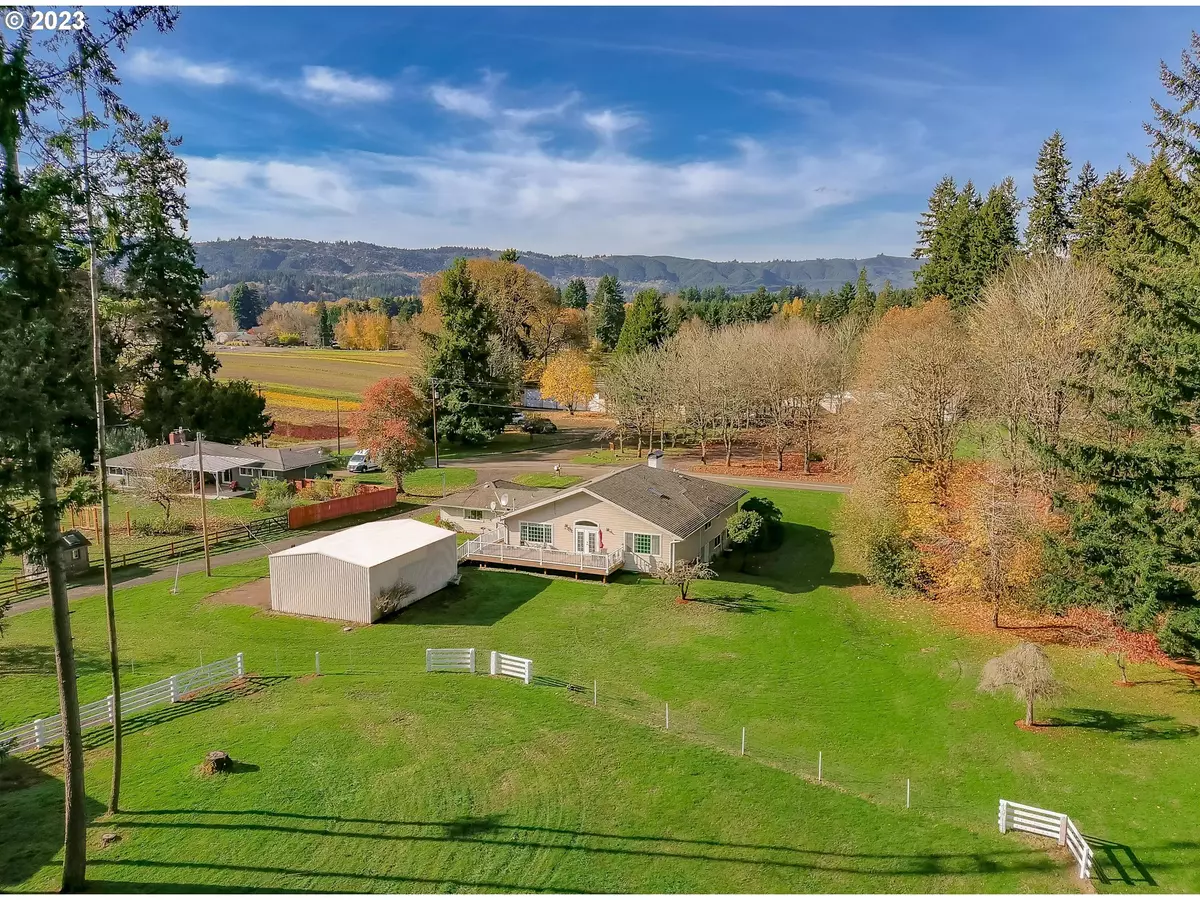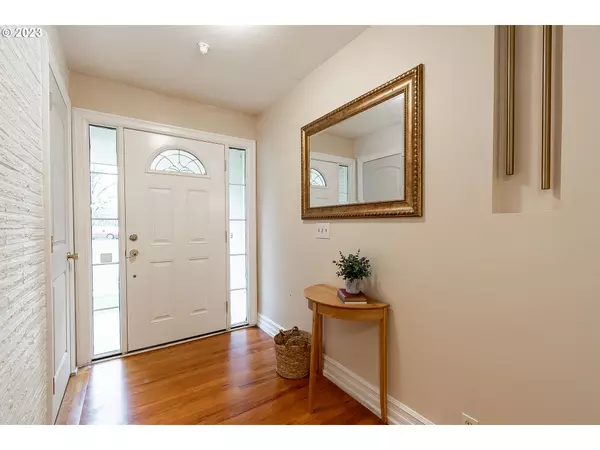Bought with Coldwell Banker Valley Brokers
$1,450,000
$1,550,000
6.5%For more information regarding the value of a property, please contact us for a free consultation.
14300 NW CHARLTON RD Portland, OR 97231
3 Beds
3 Baths
3,998 SqFt
Key Details
Sold Price $1,450,000
Property Type Single Family Home
Sub Type Single Family Residence
Listing Status Sold
Purchase Type For Sale
Square Footage 3,998 sqft
Price per Sqft $362
MLS Listing ID 23539892
Sold Date 02/06/24
Style Cottage, Timber Frame
Bedrooms 3
Full Baths 3
Year Built 1955
Annual Tax Amount $5,295
Tax Year 2022
Lot Size 8.000 Acres
Property Sub-Type Single Family Residence
Property Description
Lovely updated one level home with room for ALL the toys & hobbies! Horses, cars, planes, and RV. Surrounded by beautiful trees, your private playground has multiple shops w/ lifts, welder plugs, water, power, and cranes. Horse lovers have a barn & cross fencing, pilots have an airplane hangar and airstrip. Unfinished basement perfect for ADU. So much more, be sure to check out the feature list or arrange a private tour today!
Location
State OR
County Multnomah
Area _149
Zoning B-Res
Rooms
Basement Daylight, Unfinished
Interior
Interior Features Ceiling Fan, Granite, High Ceilings, Linseed Floor, Vaulted Ceiling, Washer Dryer
Heating Forced Air, Wood Stove
Cooling Central Air
Fireplaces Number 2
Fireplaces Type Gas, Pellet Stove
Appliance Builtin Oven, Convection Oven, Dishwasher, Double Oven, Free Standing Refrigerator, Granite, Island, Range Hood, Stainless Steel Appliance, Tile
Exterior
Exterior Feature Corral, Cross Fenced, Deck, Fenced, Outbuilding, Porch, R V Parking, R V Boat Storage, Second Garage, Workshop, Yard
Parking Features Attached
Garage Spaces 2.0
View Park Greenbelt, Trees Woods, Valley
Roof Type Composition
Accessibility AccessibleApproachwithRamp, BuiltinLighting, GarageonMain, GroundLevel, KitchenCabinets, MainFloorBedroomBath, NaturalLighting, Parking, WalkinShower
Garage Yes
Building
Lot Description Air Strip, Green Belt, Trees
Story 2
Foundation Concrete Perimeter
Sewer Septic Tank, Standard Septic
Water Private, Well
Level or Stories 2
Schools
Elementary Schools Sauvie Island
Middle Schools Scappoose
High Schools Scappoose
Others
Senior Community No
Acceptable Financing Cash, Conventional, FHA, VALoan
Listing Terms Cash, Conventional, FHA, VALoan
Read Less
Want to know what your home might be worth? Contact us for a FREE valuation!
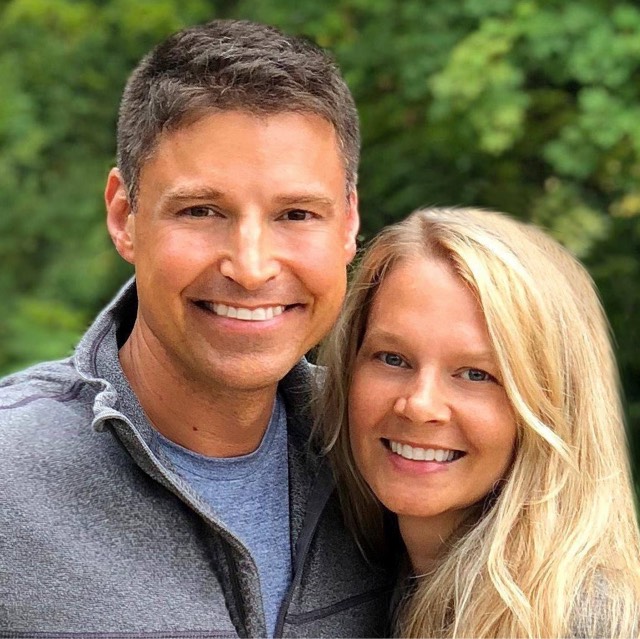
Our team is ready to help you sell your home for the highest possible price ASAP

