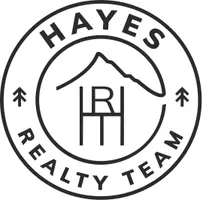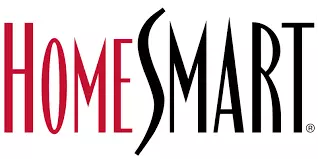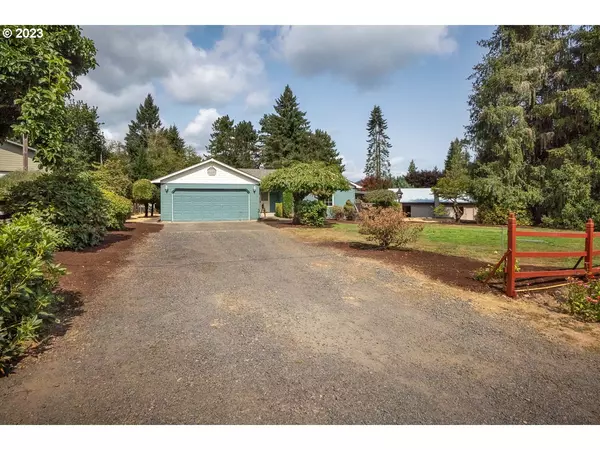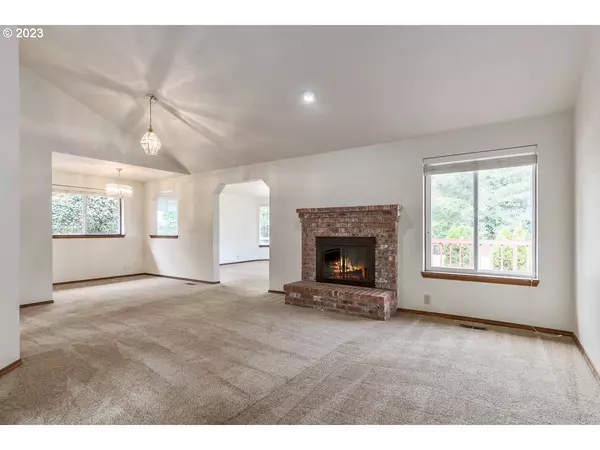Bought with Premiere Property Group, LLC
$575,000
$599,900
4.2%For more information regarding the value of a property, please contact us for a free consultation.
19519 NW MORGAN RD Portland, OR 97231
3 Beds
2 Baths
1,670 SqFt
Key Details
Sold Price $575,000
Property Type Single Family Home
Sub Type Single Family Residence
Listing Status Sold
Purchase Type For Sale
Square Footage 1,670 sqft
Price per Sqft $344
MLS Listing ID 23036600
Sold Date 03/01/24
Style Stories1, Ranch
Bedrooms 3
Full Baths 2
Year Built 1990
Annual Tax Amount $6,510
Tax Year 2023
Lot Size 0.910 Acres
Property Sub-Type Single Family Residence
Property Description
Nestled within a serene private community, this home presents an exquisite retreat. Resting on an expansive park-like acre. This one-level, three-bedroom, two-bath home features vaulted ceilings that infuse an airy ambiance throughout the living spaces. Enjoy a two-car garage, a private covered patio off the primary bedroom and a spacious deck adjoining the family room perfect for entertaining. A highlight of this property is the auto shop, complete with 4 auto bays catering to car enthusiasts or hobbyists. Additionally, a dedicated workshop space provides room for all of your creative pursuits. The larger section with a 12-foot tall barn door and 10-foot roll-up, allows for storage of RVs, boats, or any other toys you may want to secure, while the loft offers versatile storage options. This building could also hold ADU possibilities. The property boasts the convenience of a private well, ensuring a consistent water supply. Residents will not only enjoy the privacy of this abode but also the benefits of a closely-knit community across the river from Sauvie Island.
Location
State OR
County Multnomah
Area _149
Rooms
Basement Crawl Space
Interior
Interior Features Ceiling Fan, Laminate Flooring, Laundry, Vaulted Ceiling, Vinyl Floor
Heating Forced Air
Cooling Central Air
Fireplaces Type Wood Burning
Appliance Dishwasher, Free Standing Range, Free Standing Refrigerator, Island, Microwave
Exterior
Exterior Feature Deck, Patio, Porch, R V Parking, R V Boat Storage, Second Garage, Workshop, Yard
Parking Features Attached
Garage Spaces 2.0
Roof Type Composition
Accessibility AccessibleApproachwithRamp, OneLevel, WalkinShower
Garage Yes
Building
Lot Description Level
Story 1
Foundation Pillar Post Pier
Sewer Septic Tank
Water Private, Well
Level or Stories 1
Schools
Elementary Schools Skyline
Middle Schools Skyline
High Schools Lincoln
Others
Acceptable Financing Cash, Conventional, FHA, VALoan
Listing Terms Cash, Conventional, FHA, VALoan
Read Less
Want to know what your home might be worth? Contact us for a FREE valuation!
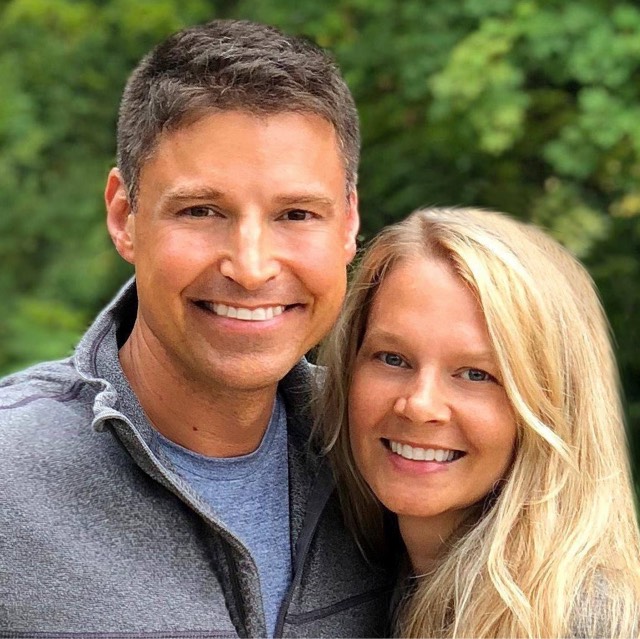
Our team is ready to help you sell your home for the highest possible price ASAP

