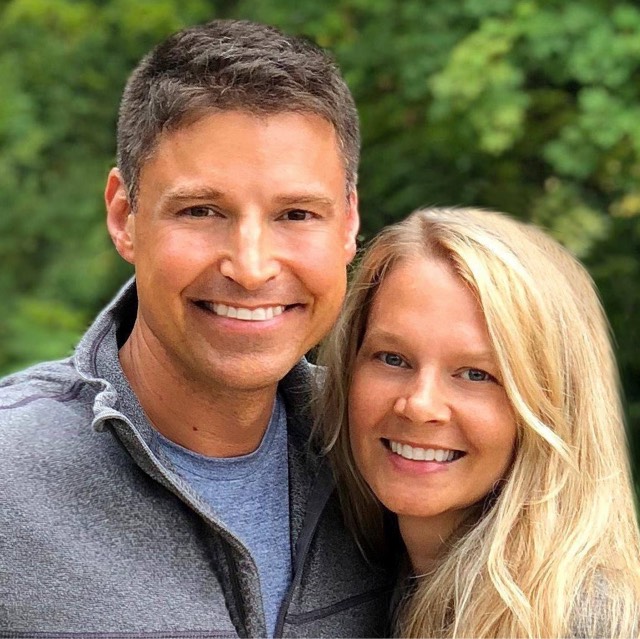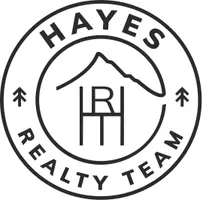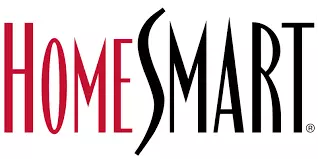Bought with HomeSmart Realty Group
$474,900
$474,900
For more information regarding the value of a property, please contact us for a free consultation.
1586 KAMELA DR S Salem, OR 97306
3 Beds
2.1 Baths
1,950 SqFt
Key Details
Sold Price $474,900
Property Type Single Family Home
Sub Type Single Family Residence
Listing Status Sold
Purchase Type For Sale
Square Footage 1,950 sqft
Price per Sqft $243
MLS Listing ID 24418979
Sold Date 07/05/24
Style Daylight Ranch
Bedrooms 3
Full Baths 2
Year Built 1992
Annual Tax Amount $5,016
Tax Year 2023
Lot Size 7,840 Sqft
Property Sub-Type Single Family Residence
Property Description
New Price makes this the best buy in the area. Nestled in a desirable neighborhood with mature landscaping, enjoy enchanting views of South Salem Hills from the main floor or deck that connects the living room to bonus/family room on main (office or 4th bedroom?). High vaulted ceilings, beautifully tiled gas fireplace, large South facing windows, & hand cut oak hardwood floors make it a cozy open living space. Downstairs hosts primary suite with W/I closet, tiled shower, & separate exit to backyard patio. Finlandia Sauna in garage included. Landscaping has been lovingly curated to provide stunning vegetation. Close, but not to close, to I-5, shopping and more. Great Sprague school system and less than a mile from Crossler Middle School.
Location
State OR
County Marion
Area _172
Rooms
Basement Daylight, Exterior Entry, Finished
Interior
Interior Features Hardwood Floors, High Ceilings, Laminate Flooring, Vaulted Ceiling, Wallto Wall Carpet, Washer Dryer, Wood Floors
Heating Forced Air
Cooling Central Air
Fireplaces Number 1
Fireplaces Type Gas
Appliance Dishwasher, Disposal, Free Standing Range, Granite, Microwave, Range Hood, Stainless Steel Appliance
Exterior
Exterior Feature Covered Deck, Fenced, Garden, Porch, Sauna, Yard
Parking Features Attached
Garage Spaces 2.0
View Territorial
Roof Type Composition
Garage Yes
Building
Lot Description Gentle Sloping, Trees
Story 2
Foundation Concrete Perimeter, Slab
Sewer Public Sewer
Water Public Water
Level or Stories 2
Schools
Elementary Schools Liberty
Middle Schools Crossler
High Schools Sprague
Others
Senior Community No
Acceptable Financing Cash, Conventional, FHA, StateGILoan, VALoan
Listing Terms Cash, Conventional, FHA, StateGILoan, VALoan
Read Less
Want to know what your home might be worth? Contact us for a FREE valuation!

Our team is ready to help you sell your home for the highest possible price ASAP







