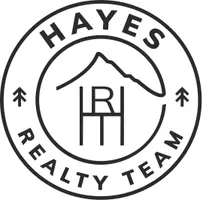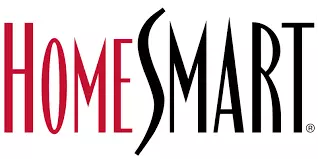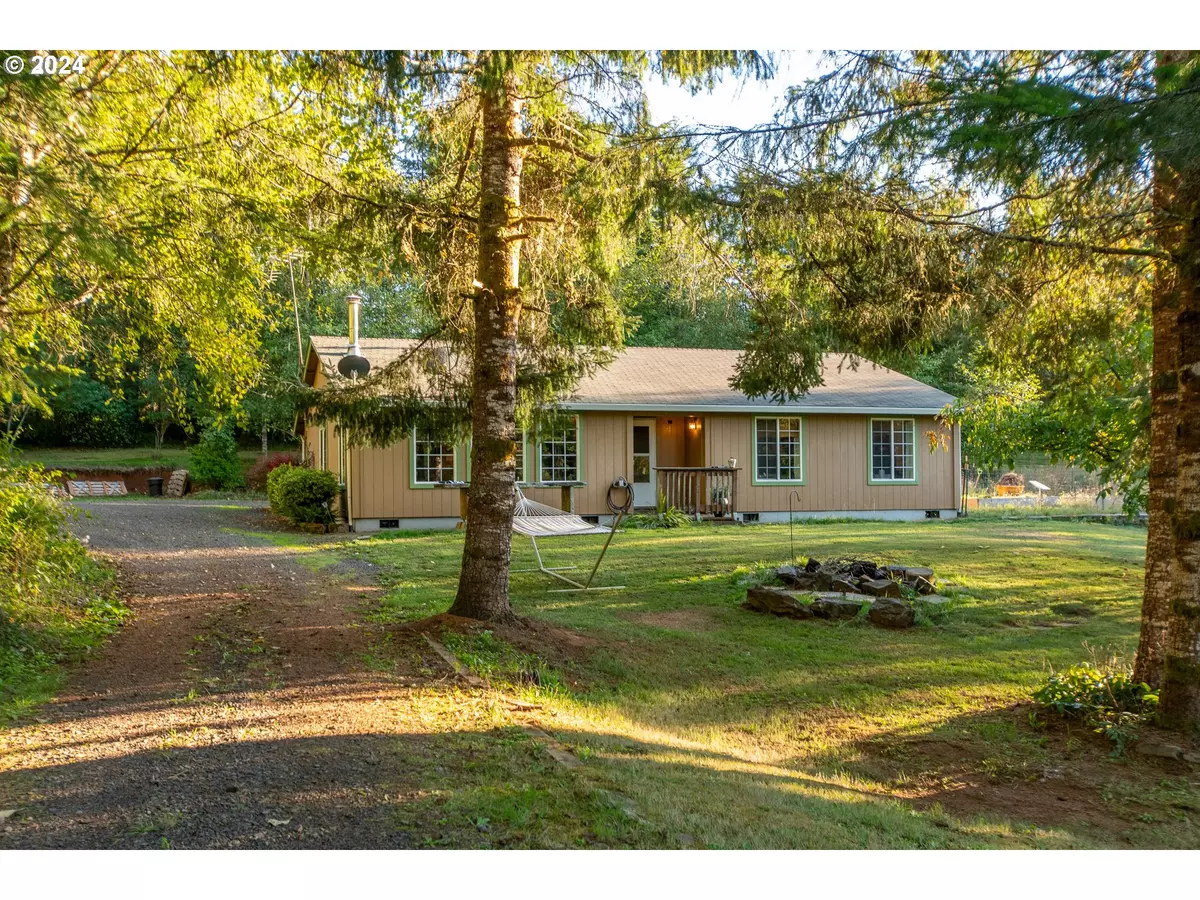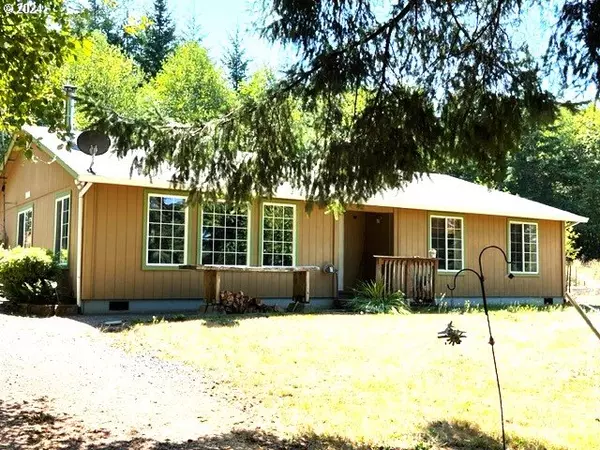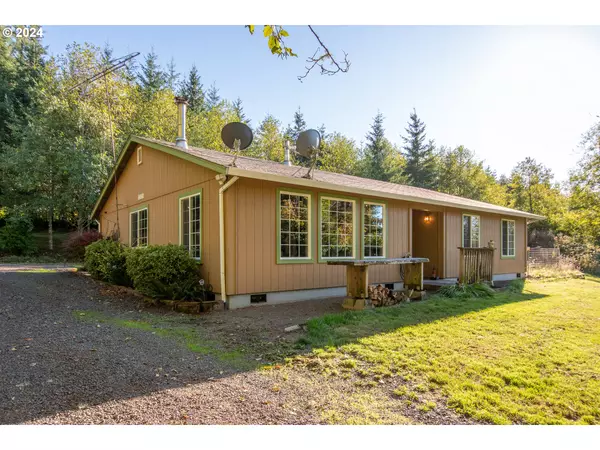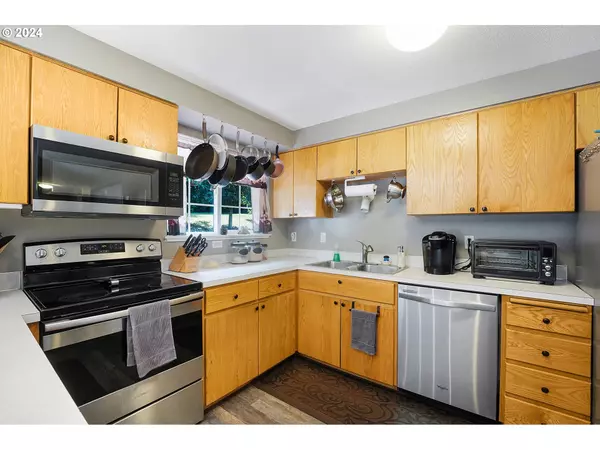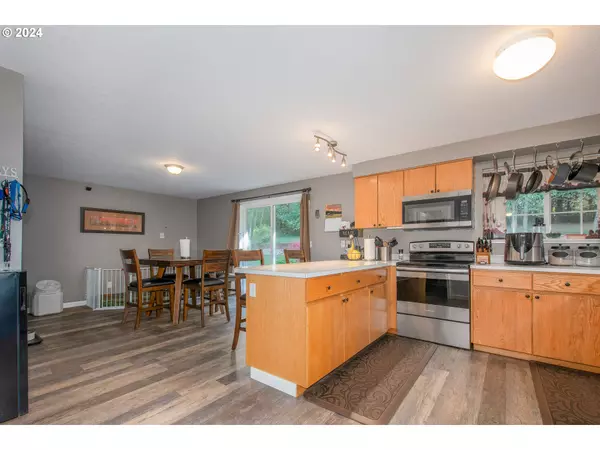Bought with Opt
$569,795
$559,795
1.8%For more information regarding the value of a property, please contact us for a free consultation.
65793 JANSHAW RD Deer Island, OR 97054
3 Beds
2 Baths
1,704 SqFt
Key Details
Sold Price $569,795
Property Type Single Family Home
Sub Type Single Family Residence
Listing Status Sold
Purchase Type For Sale
Square Footage 1,704 sqft
Price per Sqft $334
MLS Listing ID 24650316
Sold Date 08/29/24
Style Stories1, Ranch
Bedrooms 3
Full Baths 2
Year Built 2001
Annual Tax Amount $2,554
Tax Year 2023
Lot Size 3.180 Acres
Property Sub-Type Single Family Residence
Property Description
It's here! Your wonderful country home on 3.18 acres! Fully fenced & gated. Spacious living room, SS appliances, formal dining, primary bedroom with walk-in closet and full bath. Full RV Hook-up with power, water and sewer. New Smart well head, new Smart pump and new well piping. New heat pump! New pantry, new floor in kitchen, entry and dining. Several large out buildings. Main shop currently has 250 amps active with and meter has an additional 200 amps available ready to be added for your all of your shop needs. Truly peaceful private oasis in the trees with amazing views of the surrounding mountains and valleys. Water is supplied to the large shop as well as in several other locations throughout the property. So many wonderful opportunities just waiting for your personal touches. Make this quiet, peaceful, country setting the next place you call home.
Location
State OR
County Columbia
Area _155
Zoning PF-80
Rooms
Basement Crawl Space
Interior
Interior Features Laundry, Water Purifier, Water Softener
Heating Heat Pump, Wood Stove, Zoned
Cooling Heat Pump
Fireplaces Number 1
Fireplaces Type Wood Burning
Appliance Dishwasher, Free Standing Range, Free Standing Refrigerator, Microwave, Pantry, Stainless Steel Appliance
Exterior
Exterior Feature Fenced, Fire Pit, Outbuilding, Raised Beds, R V Hookup, R V Parking, Security Lights, Tool Shed, Workshop, Yard
View Territorial, Trees Woods
Roof Type Composition
Accessibility MinimalSteps, OneLevel
Garage No
Building
Lot Description Gated, Gentle Sloping, Private, Secluded
Story 1
Foundation Concrete Perimeter
Sewer Septic Tank
Water Well
Level or Stories 1
Schools
Elementary Schools Mcbride
Middle Schools St Helens
High Schools St Helens
Others
Senior Community No
Acceptable Financing Cash, Conventional, FHA, USDALoan, VALoan
Listing Terms Cash, Conventional, FHA, USDALoan, VALoan
Read Less
Want to know what your home might be worth? Contact us for a FREE valuation!

Our team is ready to help you sell your home for the highest possible price ASAP

