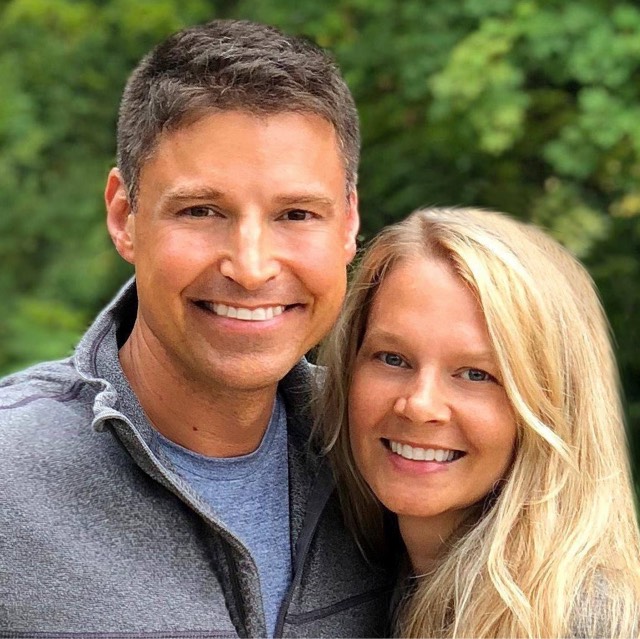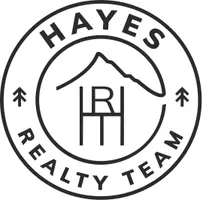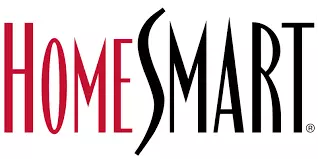Bought with Where, Inc
$870,000
$915,000
4.9%For more information regarding the value of a property, please contact us for a free consultation.
15479 NW WESTBROOK WAY Portland, OR 97229
5 Beds
3 Baths
2,444 SqFt
Key Details
Sold Price $870,000
Property Type Single Family Home
Sub Type Single Family Residence
Listing Status Sold
Purchase Type For Sale
Square Footage 2,444 sqft
Price per Sqft $355
Subdivision Bethany
MLS Listing ID 24039145
Sold Date 08/29/24
Style Traditional
Bedrooms 5
Full Baths 3
Condo Fees $130
HOA Fees $10/ann
Year Built 1999
Annual Tax Amount $7,197
Tax Year 2023
Lot Size 6,969 Sqft
Property Description
Gorgeously updated Bethany home with bucolic views! Stunningly remodeled with top quality finishes, this traditionally laid out floor plan offers all the space one could need. All new flooring, decorator interior paint and designer light fixtures. Formal living and dining room with high ceilings. Impressively remodeled kitchen features top end custom-built cabinetry, gas range, cabinet front refrigerator, farmhouse sink and storage galore all beautifully coordinated with a calming color palette. Open to the bright family room that features a cozy fireplace and access to the back patio. Main level office/den has a walk-in closet can accommodate guests as a 5th bedroom with nearby access to a full bath. Extra storage under the stairs with built-in shelves. Upstairs enjoy the calm in your large primary suite that looks above the trees onto the natural landscape. Refresh in the beautifully updated bathroom with clawfoot soaking tub, dual vanities, private shower room and large walk-in closet. Timelessly designed kids bedrooms with beadboard paneling, glass knob hardware and tastefully chosen designer colors. Spacious 4th bedroom for guests and a shared full bath updated with double sink vanity and whimsical wallpaper. Outback you'll enjoy the paver patio perfectly arranged for warm evenings and entertaining. Fenced in yard offers fruit trees and manicured garden while looking onto the gently sloped green space that leads to the protected wetlands and park. Plenty of parking and storage in your 3-car garage. Relax knowing all the house systems are new, even with full house plumbing replaced! Top rated school district and convenient access to shopping. All that's left for you is to move in and begin living the dream! See virtual tour links for more information and schedule a showing today!
Location
State OR
County Washington
Area _149
Zoning R-6
Rooms
Basement Crawl Space
Interior
Interior Features High Ceilings, Quartz, Soaking Tub, Vaulted Ceiling, Wainscoting
Heating Forced Air
Cooling Central Air
Appliance Appliance Garage, Builtin Refrigerator, Convection Oven, Dishwasher, Free Standing Gas Range, Island, Microwave, Range Hood, Stainless Steel Appliance
Exterior
Exterior Feature Fenced, Garden, Patio, Porch, Raised Beds, Yard
Parking Features Attached, Oversized
Garage Spaces 3.0
View Park Greenbelt, Trees Woods
Roof Type Composition
Accessibility MainFloorBedroomBath
Garage Yes
Building
Lot Description Level, Trees
Story 2
Sewer Public Sewer
Water Public Water
Level or Stories 2
Schools
Elementary Schools Sato
Middle Schools Stoller
High Schools Westview
Others
Senior Community No
Acceptable Financing Cash, Conventional, FHA, VALoan
Listing Terms Cash, Conventional, FHA, VALoan
Read Less
Want to know what your home might be worth? Contact us for a FREE valuation!

Our team is ready to help you sell your home for the highest possible price ASAP







