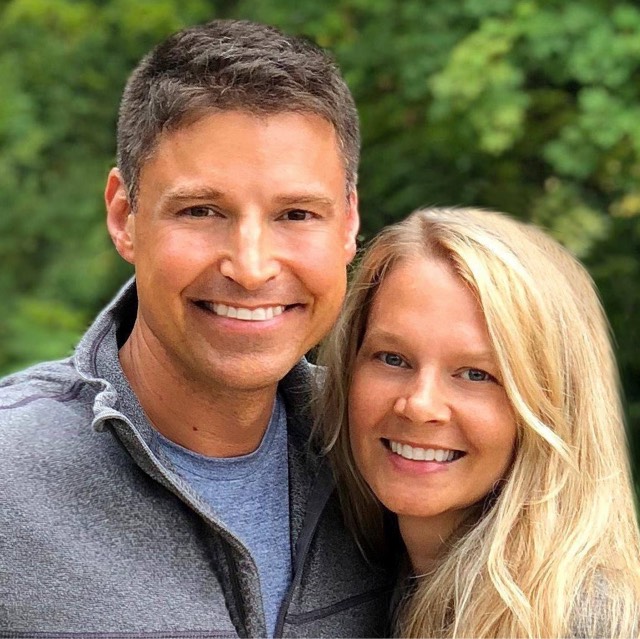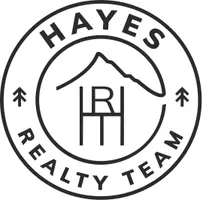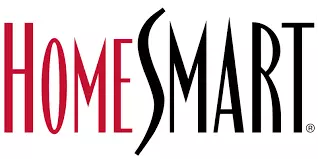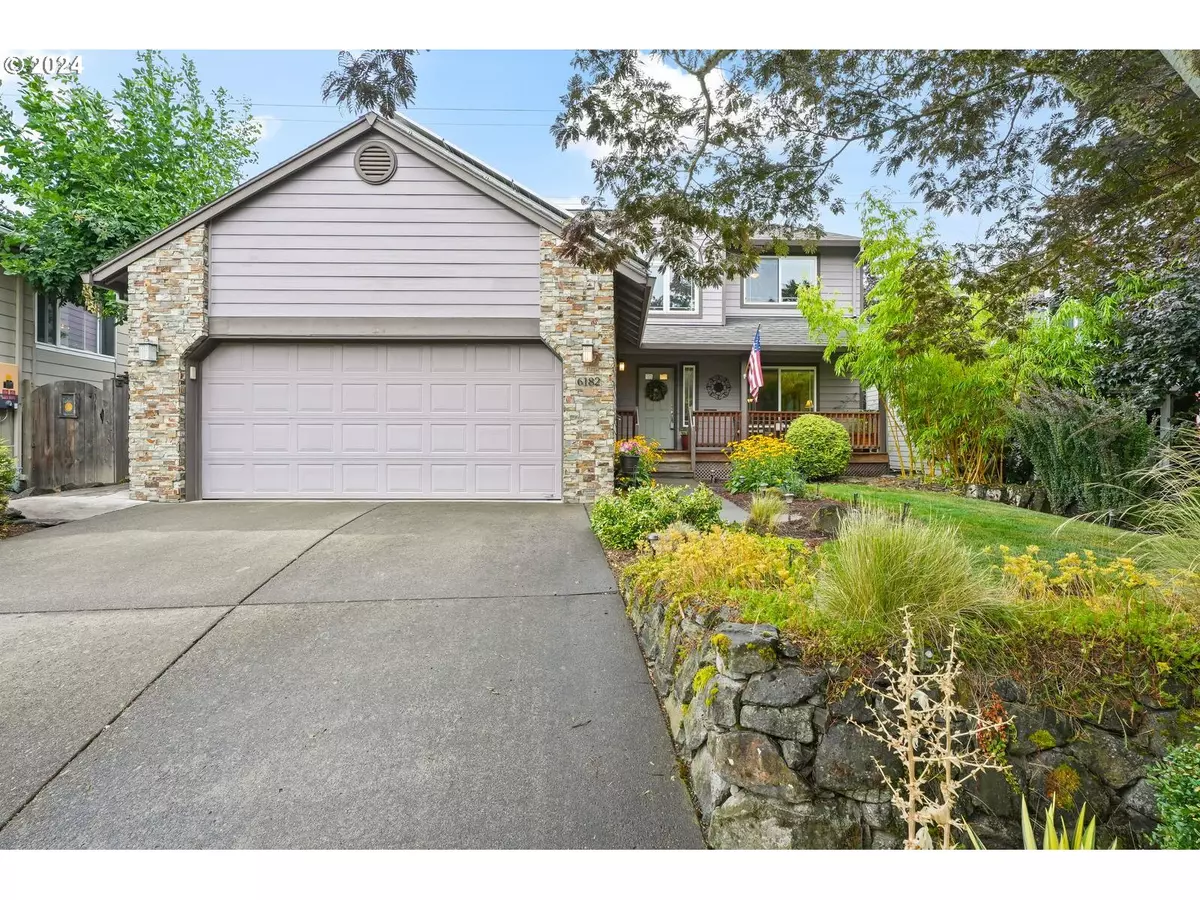Bought with Wooster Realty
$612,000
$599,900
2.0%For more information regarding the value of a property, please contact us for a free consultation.
6182 NW SICKLE TER Portland, OR 97229
3 Beds
2.1 Baths
1,847 SqFt
Key Details
Sold Price $612,000
Property Type Single Family Home
Sub Type Single Family Residence
Listing Status Sold
Purchase Type For Sale
Square Footage 1,847 sqft
Price per Sqft $331
Subdivision Bethany
MLS Listing ID 24481043
Sold Date 09/06/24
Style Stories2, Traditional
Bedrooms 3
Full Baths 2
Year Built 1998
Annual Tax Amount $5,004
Tax Year 2023
Lot Size 5,227 Sqft
Property Description
*OPEN SAT/SUN, 8/3&4 1-3PM* Incredible opportunity to get into a beautiful detached Bethany property! Classic style with a covered front porch and open entryway into the formal living & dining rooms. Updated kitchen is stunning with slab granite counters, glass tile backsplash, soft close hickory cabinets, new gas range w/double ovens, a walk-in pantry, and an eat-in bar. Sunlit breakfast nook off kitchen has access to the stamped patio and backyard. Family room offers gas fireplace w/tile surround and leads to the utility/mudroom and 2-car garage with great storage options. Convenient powder bath on main. Upper level hosts a vaulted primary suite with double closets (1 walk in) and an ensuite bath w/double sinks, walk-in shower, skylight, and water closet. 2 additional BD's up have walk-in closets and share an attached bath w/tub/shower. Enjoy the rest of Summer from the fenced in backyard with garden space, blueberry bushes, water feature, and gate access to the green space & Waterhouse Trail behind. Unbeatable location with nearby Rock Creek Trail, Pirate Park, THPRD fields and playground at Rock Creek, PCC and Bethany Village.
Location
State OR
County Washington
Area _149
Rooms
Basement Crawl Space
Interior
Interior Features Ceiling Fan, Garage Door Opener, Granite, Hardwood Floors, High Ceilings, Laundry, Luxury Vinyl Tile, Skylight, Tile Floor, Vaulted Ceiling, Vinyl Floor, Wallto Wall Carpet
Heating Forced Air
Cooling Central Air
Fireplaces Number 1
Fireplaces Type Gas
Appliance Builtin Range, Dishwasher, Disposal, Free Standing Gas Range, Free Standing Range, Free Standing Refrigerator, Granite, Microwave, Pantry, Plumbed For Ice Maker, Solid Surface Countertop
Exterior
Exterior Feature Dog Run, Fenced, Patio, Porch, Sprinkler, Storm Door, Water Feature, Yard
Parking Features Attached
Garage Spaces 2.0
View Park Greenbelt
Roof Type Composition
Accessibility NaturalLighting
Garage Yes
Building
Lot Description Green Belt, Level
Story 2
Sewer Public Sewer
Water Public Water
Level or Stories 2
Schools
Elementary Schools Sato
Middle Schools Stoller
High Schools Westview
Others
Senior Community No
Acceptable Financing Cash, Conventional
Listing Terms Cash, Conventional
Read Less
Want to know what your home might be worth? Contact us for a FREE valuation!

Our team is ready to help you sell your home for the highest possible price ASAP







