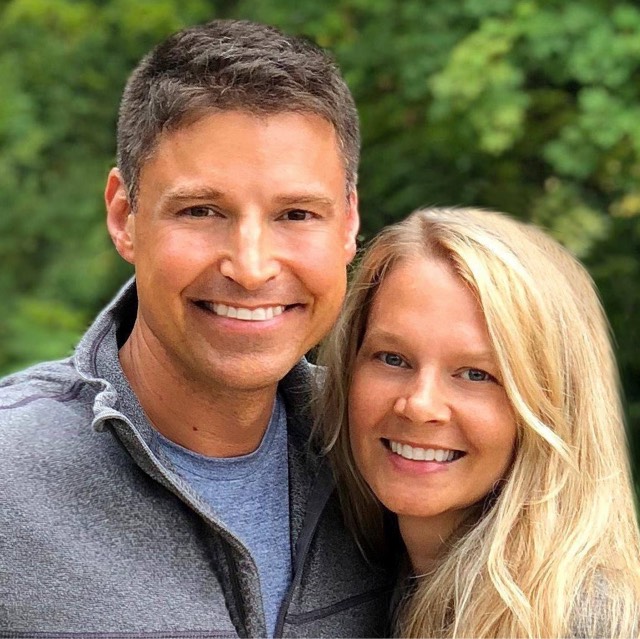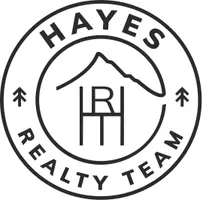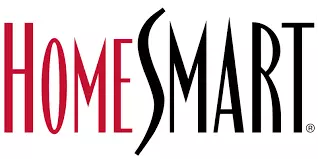Bought with MORE Realty
$435,000
$435,000
For more information regarding the value of a property, please contact us for a free consultation.
7178 NW Elise AVE Portland, OR 97229
2 Beds
2.1 Baths
1,371 SqFt
Key Details
Sold Price $435,000
Property Type Townhouse
Sub Type Townhouse
Listing Status Sold
Purchase Type For Sale
Square Footage 1,371 sqft
Price per Sqft $317
Subdivision Bethany
MLS Listing ID 24404428
Sold Date 10/15/24
Style Townhouse, Traditional
Bedrooms 2
Full Baths 2
Condo Fees $260
HOA Fees $260/mo
Year Built 2019
Annual Tax Amount $4,724
Tax Year 2023
Lot Size 1,306 Sqft
Property Description
$10K Price Improvement! Open Sunday 9/15 12pm-2pm! Perfectly situated in a charming, newer-construction neighborhood, this Bethany townhome boasts wide, well-manicured, tree-lined streets and ample parking. Enjoy the convenience of nearby Bethany Creek Park and nature trails right outside your door. Better than new and meticulously landscaped by the HOA, this impeccable home in unincorporated Washington County offers a lower level with a versatile den/office that could be used as bedroom, and features a half bath, and new laminate flooring. Attached garage with room in driveway to park an second car! The fully loaded kitchen features stainless steel and gas appliances, a new dishwasher, and a west-facing view of rolling hills. A custom pantry and delightful coffee bar complement the large kitchen island, while the open concept main floor provides a generous dining and living space that connects to a darling patio, perfect for summer BBQs. The upper level boasts dual-primary suites and a laundry closet with an included washer and dryer. The west-facing primary suite offers stunning sunset views, creating a serene retreat. Ample storage is available with large bedroom closets and a separate linen closet. Top-rated schools: Sato Elementary, Stoller MS & Westview HS! This prime location offers easy access to Claremont Golf Course, Bethany Village, QFC, HWY 26, Intel, high tech cooridor, Nike,PCC Rock Creek, St Vincent Hospital and more. Move-in ready and waiting for you, this townhome offers a turnkey experience - unpack and settle in!
Location
State OR
County Washington
Area _149
Rooms
Basement None
Interior
Interior Features Garage Door Opener, High Speed Internet, Laminate Flooring, Laundry, Sprinkler, Vaulted Ceiling, Wallto Wall Carpet, Washer Dryer
Heating Forced Air95 Plus
Cooling Central Air
Appliance Disposal, Free Standing Range, Free Standing Refrigerator, Gas Appliances, Island, Microwave, Pantry, Plumbed For Ice Maker, Tile
Exterior
Exterior Feature Deck, Patio, Sprinkler
Parking Features Attached
Garage Spaces 1.0
View Territorial, Valley
Roof Type Composition
Garage Yes
Building
Lot Description Commons, Level
Story 3
Sewer Public Sewer
Water Public Water
Level or Stories 3
Schools
Elementary Schools Sato
Middle Schools Stoller
High Schools Westview
Others
Senior Community No
Acceptable Financing Cash, Conventional, FHA, VALoan
Listing Terms Cash, Conventional, FHA, VALoan
Read Less
Want to know what your home might be worth? Contact us for a FREE valuation!

Our team is ready to help you sell your home for the highest possible price ASAP







