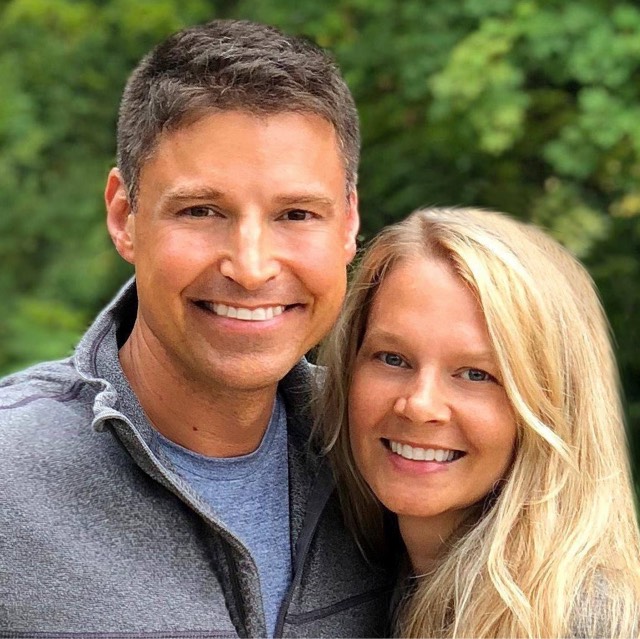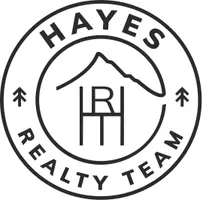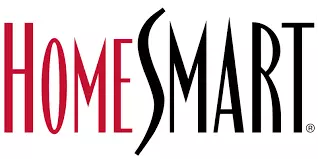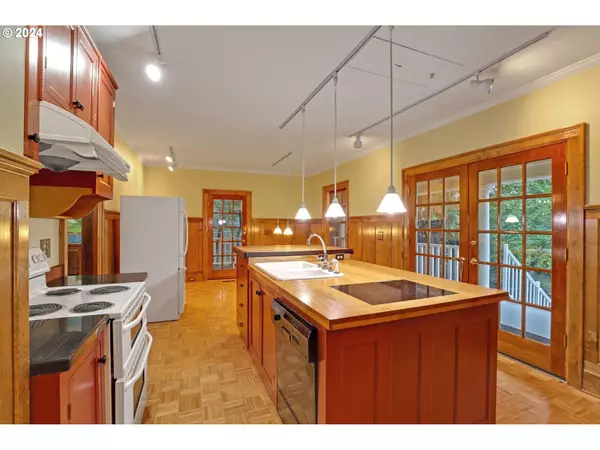Bought with Cloud City Realty
$900,000
$902,500
0.3%For more information regarding the value of a property, please contact us for a free consultation.
35 SE 60TH AVE Portland, OR 97215
5 Beds
2.1 Baths
2,892 SqFt
Key Details
Sold Price $900,000
Property Type Single Family Home
Sub Type Single Family Residence
Listing Status Sold
Purchase Type For Sale
Square Footage 2,892 sqft
Price per Sqft $311
Subdivision Mt Tabor
MLS Listing ID 24666372
Sold Date 01/13/25
Style Colonial
Bedrooms 5
Full Baths 2
Year Built 1924
Annual Tax Amount $10,294
Tax Year 2023
Lot Size 0.280 Acres
Property Description
No Sign on Property. Truly special 20th century colonial nestled on large dividable lot. This 4 story home has room for everyone. The living spaces are large and include a formal living room, dining room, island kitchen, 6 bedrooms plus an office with beautiful bookshelves and a closet. There is also a full basement that is partially finished. The house is a mix of original beauty and updates. The island kitchen has a large eating nook and pantry. The first two levels of the home boast high ceilings, wood details, and beautiful wood floors. The windows have storm windows that open. Step out French doors onto a covered patio with natural wood cover. The large back yard has a 700 plus square foot 2 car garage/shop. There is also a sauna. This home is move-in ready or you can add your personal touch. The heat pump, AC, and water heater are all newer. This location is perfect to get to Mt Tabor Park, downtown, transportation, amenities, and freeway access. Great Schools. Property is zoned R-1. Buyer to verify property zoning. [Home Energy Score = 1. HES Report at https://rpt.greenbuildingregistry.com/hes/OR10233829]
Location
State OR
County Multnomah
Area _143
Zoning R1
Rooms
Basement Full Basement, Partially Finished
Interior
Interior Features Floor3rd, Floor4th, Garage Door Opener, Hardwood Floors, High Ceilings, Vinyl Floor, Wallto Wall Carpet, Wood Floors
Heating Heat Pump
Cooling Heat Pump
Fireplaces Number 1
Fireplaces Type Wood Burning
Appliance Disposal, Free Standing Range, Free Standing Refrigerator, Granite, Island, Microwave, Pantry, Range Hood, Solid Surface Countertop
Exterior
Exterior Feature Covered Deck, Deck, Fenced, Outbuilding, Sauna, Workshop, Yard
Parking Features Detached
Garage Spaces 2.0
View Trees Woods
Roof Type Composition
Accessibility Parking
Garage Yes
Building
Lot Description Level, On Busline, Private, Trees
Story 4
Foundation Concrete Perimeter, Slab
Sewer Public Sewer
Water Public Water
Level or Stories 4
Schools
Elementary Schools Glencoe
Middle Schools Mt Tabor
High Schools Franklin
Others
Senior Community No
Acceptable Financing Cash, Conventional
Listing Terms Cash, Conventional
Read Less
Want to know what your home might be worth? Contact us for a FREE valuation!

Our team is ready to help you sell your home for the highest possible price ASAP







