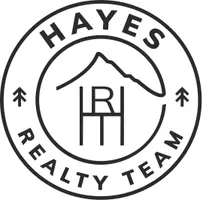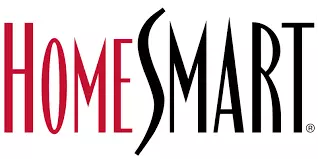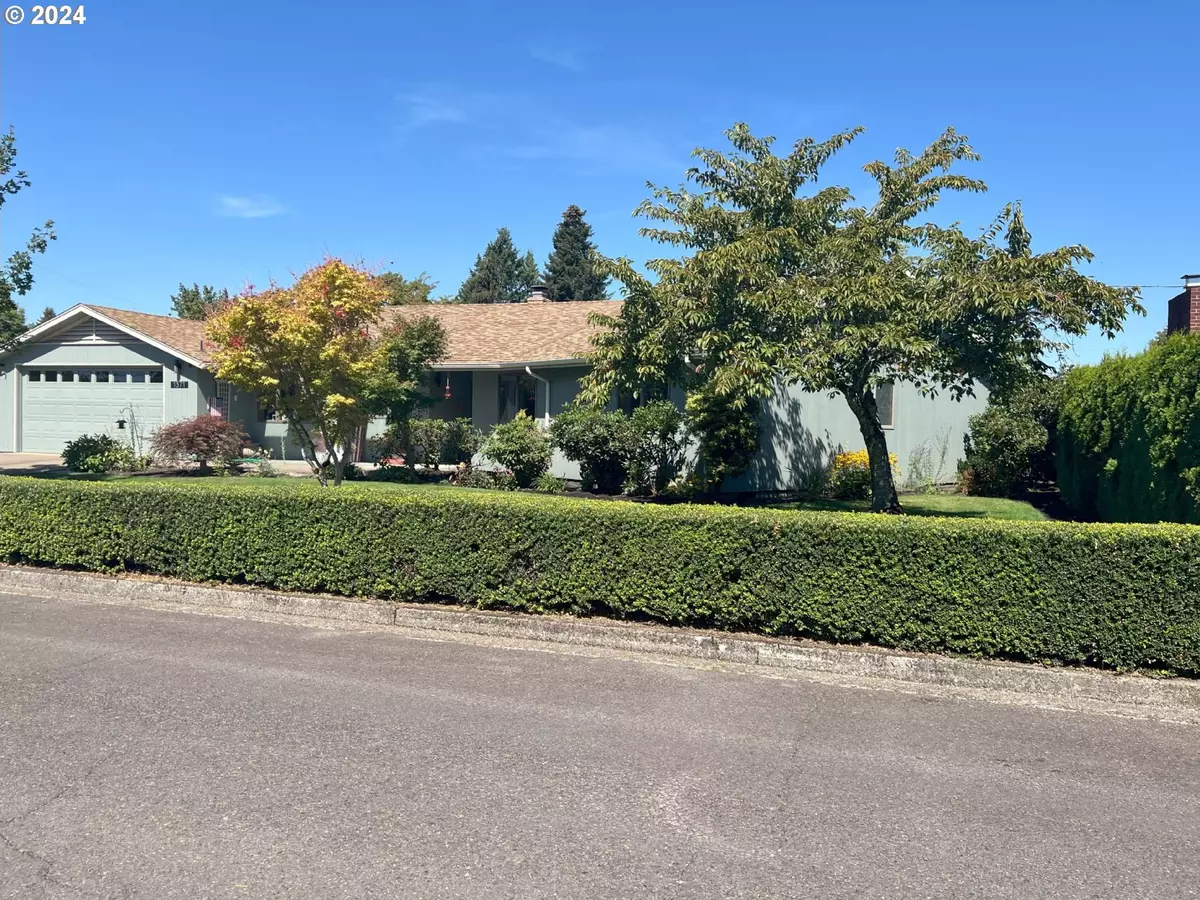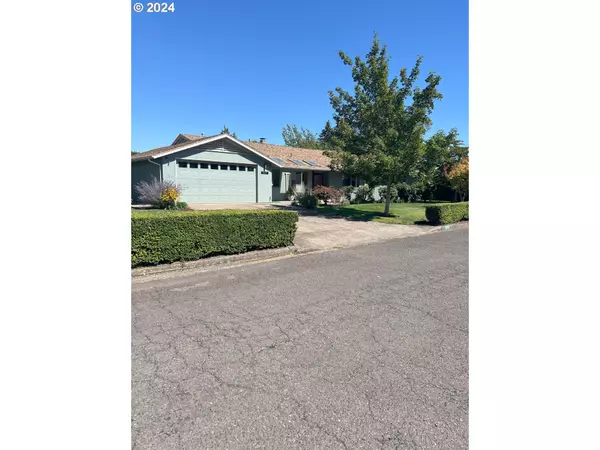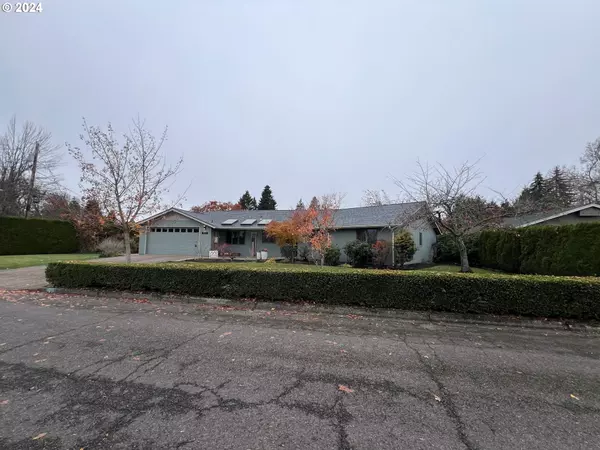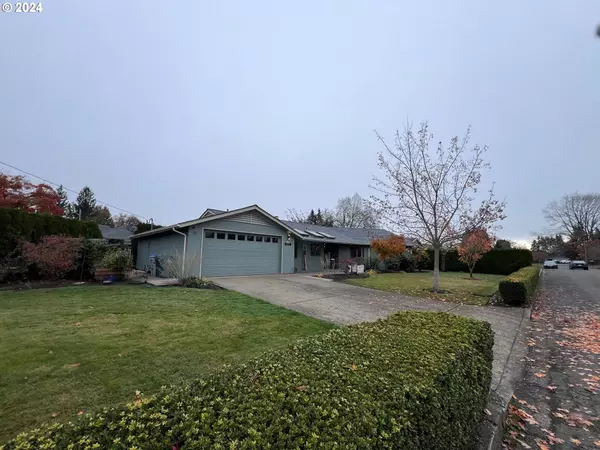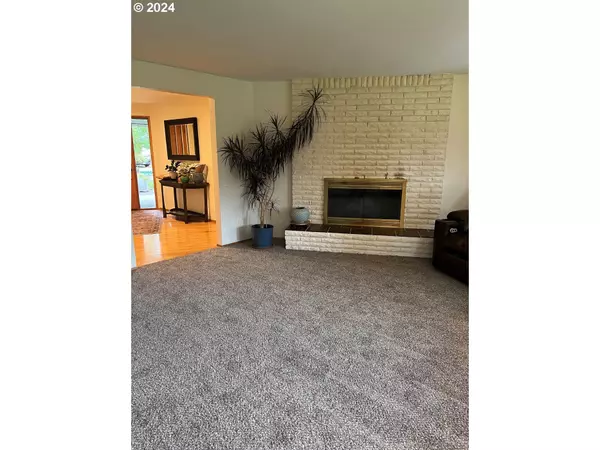Bought with Non Rmls Broker
$650,000
$659,000
1.4%For more information regarding the value of a property, please contact us for a free consultation.
1371 ROUNDUP DR Eugene, OR 97401
3 Beds
2 Baths
1,752 SqFt
Key Details
Sold Price $650,000
Property Type Single Family Home
Sub Type Single Family Residence
Listing Status Sold
Purchase Type For Sale
Square Footage 1,752 sqft
Price per Sqft $371
MLS Listing ID 24307394
Sold Date 01/23/25
Style Stories1, Ranch
Bedrooms 3
Full Baths 2
Year Built 1988
Annual Tax Amount $6,048
Tax Year 2024
Lot Size 10,018 Sqft
Property Sub-Type Single Family Residence
Property Description
NEW ROOF with transferable warranty. Updated home in a quiet location In the great Ferry Street Bridge Neighborhood. Single level with ADA accessibility. Beautiful hickory hardwood floors. The kitchen has an updated 36" induction cooktop, a newer dishwasher, a 36” stainless range hood, and quartz countertops. Bathrooms are updated with custom tile and granite counters. Formal & informal living and dining. Masonry fireplace. Oversized Garage. Raised Garden Beds. Large yard with mature landscape. Indoor laundry. New A/C. On-demand water heater - an endless supply.
Location
State OR
County Lane
Area _242
Rooms
Basement None
Interior
Interior Features Central Vacuum, Garage Door Opener, Granite, Hardwood Floors, Laundry, Quartz, Sprinkler, Washer Dryer, Wood Floors
Heating Forced Air95 Plus
Cooling Central Air
Fireplaces Number 1
Fireplaces Type Wood Burning
Appliance Builtin Oven, Convection Oven, Cooktop, Dishwasher, Free Standing Refrigerator, Pantry, Plumbed For Ice Maker, Quartz, Range Hood, Stainless Steel Appliance, Tile
Exterior
Exterior Feature Fenced, Garden, Patio, Porch, Raised Beds, Satellite Dish, Sprinkler, Tool Shed
Parking Features Attached, ExtraDeep, Oversized
Garage Spaces 2.0
Roof Type Composition
Accessibility AccessibleDoors, AccessibleFullBath, AccessibleHallway, BathroomCabinets, GarageonMain, GroundLevel, MainFloorBedroomBath, MinimalSteps, OneLevel, WalkinShower
Garage Yes
Building
Lot Description Level
Story 1
Foundation Concrete Perimeter, Pillar Post Pier, Stem Wall
Sewer Public Sewer
Water Public Water
Level or Stories 1
Schools
Elementary Schools Bertha Holt
Middle Schools Monroe
High Schools Sheldon
Others
Senior Community No
Acceptable Financing Cash, Conventional, FHA, FMHALoan, VALoan
Listing Terms Cash, Conventional, FHA, FMHALoan, VALoan
Read Less
Want to know what your home might be worth? Contact us for a FREE valuation!
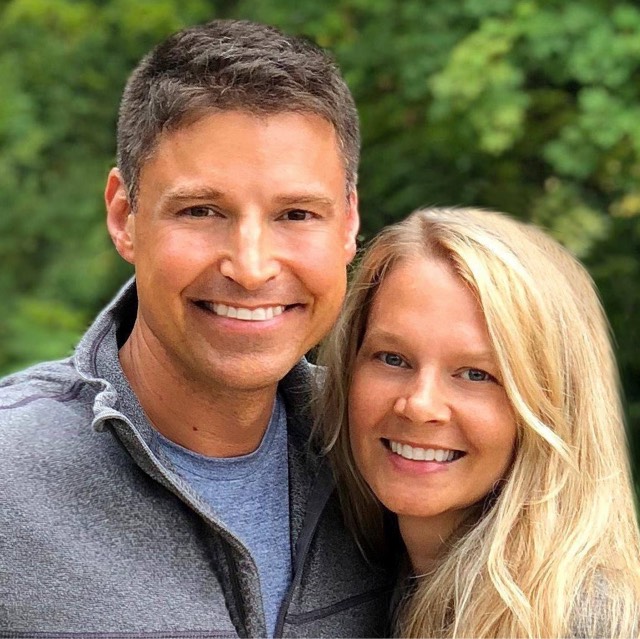
Our team is ready to help you sell your home for the highest possible price ASAP

