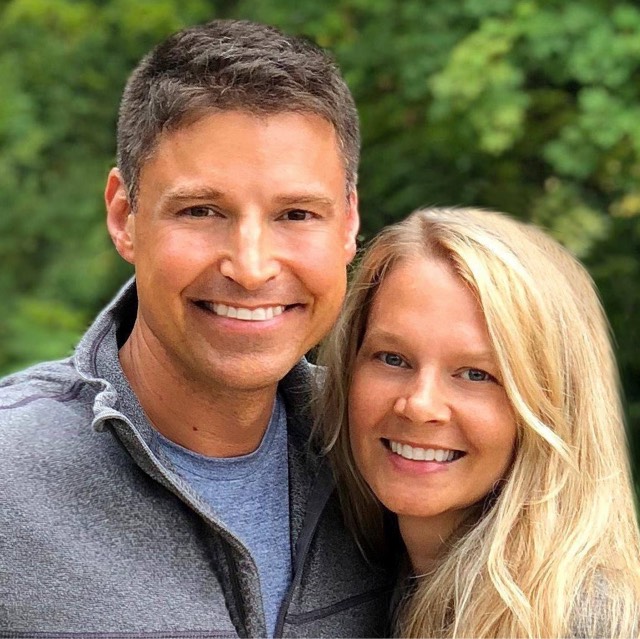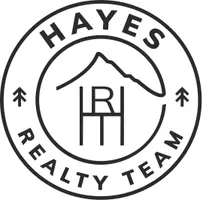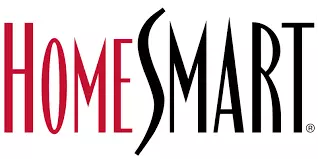Bought with eXp Realty LLC
$610,000
$665,000
8.3%For more information regarding the value of a property, please contact us for a free consultation.
12602 NE 180TH ST Battle Ground, WA 98604
5 Beds
4 Baths
3,823 SqFt
Key Details
Sold Price $610,000
Property Type Single Family Home
Sub Type Single Family Residence
Listing Status Sold
Purchase Type For Sale
Square Footage 3,823 sqft
Price per Sqft $159
Subdivision Greater Brush Prairie
MLS Listing ID 24666678
Sold Date 02/04/25
Style Daylight Ranch, Ranch
Bedrooms 5
Full Baths 4
Year Built 1980
Annual Tax Amount $5,552
Tax Year 2023
Lot Size 1.250 Acres
Property Sub-Type Single Family Residence
Property Description
This dreamy daylight ranch is more than just a home - it's the foundation for your future. With 2 separate living spaces, each featuring a fully equipped kitchen - 1 on the main level and 1 below - there's plenty of room for everyone to live comfortably while still enjoying their own space. Whether you're looking to keep loved ones close or generate rental income, this home offers the flexibility you need. Situated on over an acre of land, there's ample room to expand, garden, or simply enjoy the outdoors. The possibilities are endless - home office, art studio, or guest suite. With solid bones and limitless potential, this property is ready for your creative vision. Whether you're seeking a homestead or an investment, this home is poised to become your next great chapter.
Location
State WA
County Clark
Area _61
Zoning R1-5
Rooms
Basement Daylight, Finished, Separate Living Quarters Apartment Aux Living Unit
Interior
Interior Features Ceiling Fan, Concrete Floor, Garage Door Opener, Heatilator, Hookup Available, Laundry, Separate Living Quarters Apartment Aux Living Unit, Skylight, Solar Tube, Tile Floor, Vinyl Floor, Wainscoting, Wallto Wall Carpet
Heating Forced Air, Wall Furnace, Wall Heater
Cooling Air Conditioning Ready, Window Unit
Fireplaces Number 1
Fireplaces Type Wood Burning
Appliance Builtin Range, Convection Oven, Dishwasher, Free Standing Range, Pantry, Plumbed For Ice Maker, Range Hood, Stainless Steel Appliance
Exterior
Exterior Feature Fenced, Garden, Outbuilding, Patio, Private Road, Raised Beds, R V Hookup, R V Parking, Satellite Dish, Second Garage, Security Lights, Tool Shed, Yard
Parking Features Attached, ExtraDeep, Oversized
Garage Spaces 2.0
View Trees Woods
Roof Type Composition,Shingle
Accessibility AccessibleDoors, AccessibleEntrance, AccessibleFullBath, BathroomCabinets, BuiltinLighting, GarageonMain, MainFloorBedroomBath, Parking, UtilityRoomOnMain, WalkinShower
Garage Yes
Building
Lot Description Level
Story 2
Foundation Concrete Perimeter, Slab
Sewer Septic Tank
Water Public Water
Level or Stories 2
Schools
Elementary Schools Maple Grove
Middle Schools Tukes Valley
High Schools Battle Ground
Others
Senior Community No
Acceptable Financing Cash, Conventional
Listing Terms Cash, Conventional
Read Less
Want to know what your home might be worth? Contact us for a FREE valuation!

Our team is ready to help you sell your home for the highest possible price ASAP







