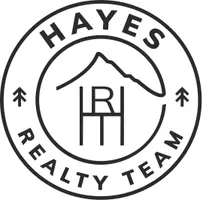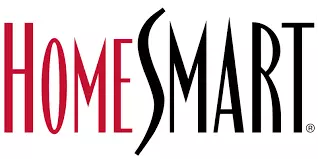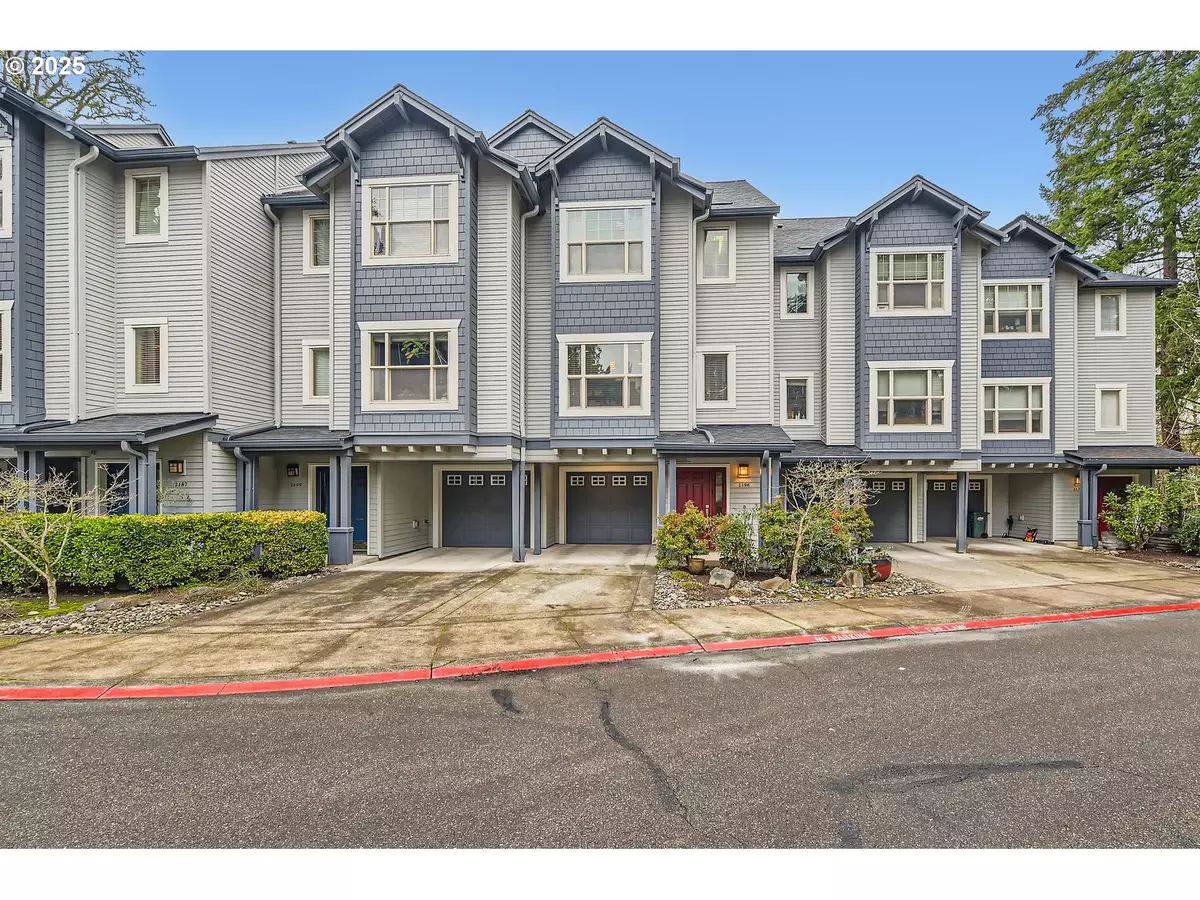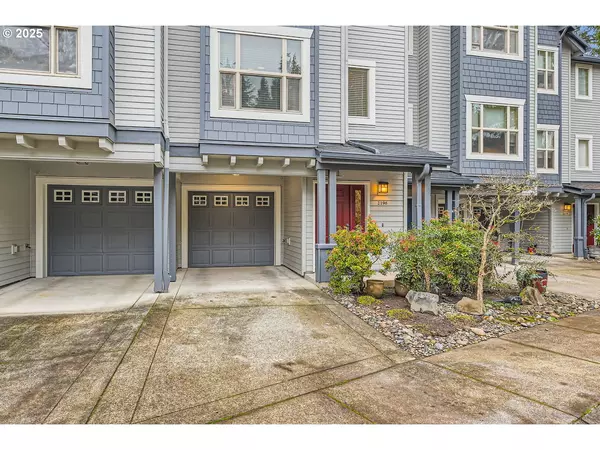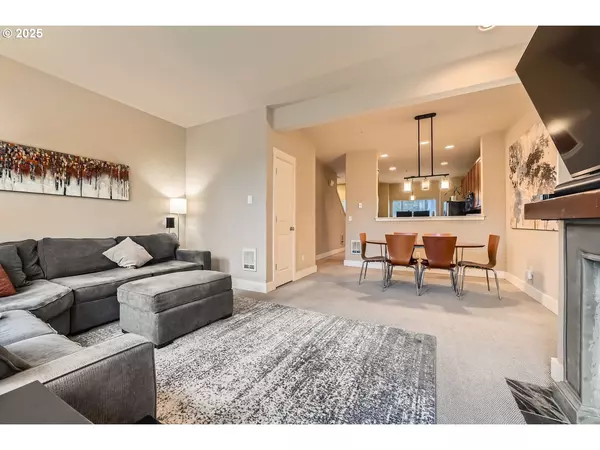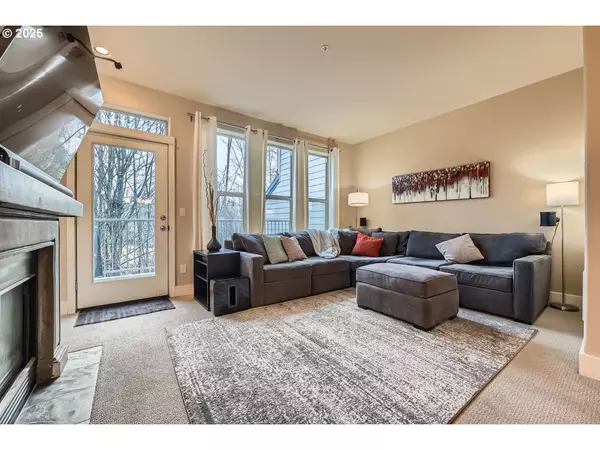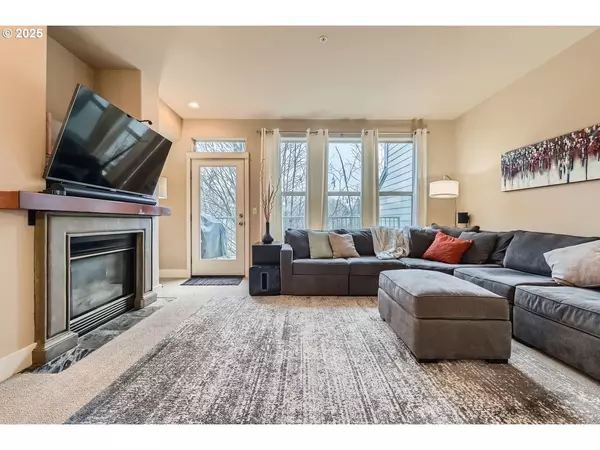Bought with Soldera Properties, Inc
$374,000
$379,900
1.6%For more information regarding the value of a property, please contact us for a free consultation.
2196 NE 50TH WAY Hillsboro, OR 97124
3 Beds
2.1 Baths
1,756 SqFt
Key Details
Sold Price $374,000
Property Type Townhouse
Sub Type Townhouse
Listing Status Sold
Purchase Type For Sale
Square Footage 1,756 sqft
Price per Sqft $212
Subdivision Dawson Station
MLS Listing ID 711576516
Sold Date 02/19/25
Style Townhouse, Tri Level
Bedrooms 3
Full Baths 2
Condo Fees $387
HOA Fees $387/mo
Year Built 2001
Annual Tax Amount $4,151
Tax Year 2024
Property Sub-Type Townhouse
Property Description
Beautifully designed and built with quality, functional floorplan, privacy with view! This spacious and well-maintained unit is one of the only few overlooking Dawson Creek on quiet cul-de-sac w/one of the longest driveway to fit 2 cars in additional to parking spaces steps away. Kitchen includes granite tile counters, island, pantry, and nook. High ceilings in great room w/ cozy gas fireplace in greater room, lots of windows with natural light, custom built ins + oversized deck. Vaulted primary suite has walk-in closet, and en-suite bathroom. 3rd bedroom is on the garage level perfect for office, workout room or separated living and is pre-plumbed for future use. HOA put on a new roof, new gutters, and recently painted the exterior. Your HOA dues covers exterior maintenance, commons, insurance, all landscaping & management. Fire sprinklers may lower your insurance costs! Nearby Intel, Other major employers, Max station, Orenco Station, Costco, restaurants, shopping and Hillsboro Library. A must see & move-in ready! [Home Energy Score = 7. HES Report at https://rpt.greenbuildingregistry.com/hes/OR10235368]
Location
State OR
County Washington
Area _152
Zoning MFR-1
Rooms
Basement None
Interior
Interior Features Floor3rd, Garage Door Opener, Granite, High Ceilings, High Speed Internet, Hookup Available, Sprinkler, Vaulted Ceiling, Vinyl Floor, Wallto Wall Carpet, Wood Floors
Heating Wall Heater
Cooling None
Fireplaces Number 1
Fireplaces Type Gas
Appliance Dishwasher, Disposal, Free Standing Range, Free Standing Refrigerator, Gas Appliances, Granite, Island, Microwave, Pantry, Tile
Exterior
Exterior Feature Deck, Gas Hookup, Public Road, Sprinkler
Parking Features Attached, Oversized
Garage Spaces 1.0
Waterfront Description Creek,Seasonal
View Creek Stream, Seasonal, Trees Woods
Roof Type Composition,Other
Accessibility AccessibleEntrance, Parking
Garage Yes
Building
Lot Description Cul_de_sac, Green Belt, Private, Stream, Trees
Story 3
Foundation Slab
Sewer Public Sewer
Water Public Water
Level or Stories 3
Schools
Elementary Schools West Union
Middle Schools Poynter
High Schools Liberty
Others
Senior Community No
Acceptable Financing Conventional, FHA
Listing Terms Conventional, FHA
Read Less
Want to know what your home might be worth? Contact us for a FREE valuation!
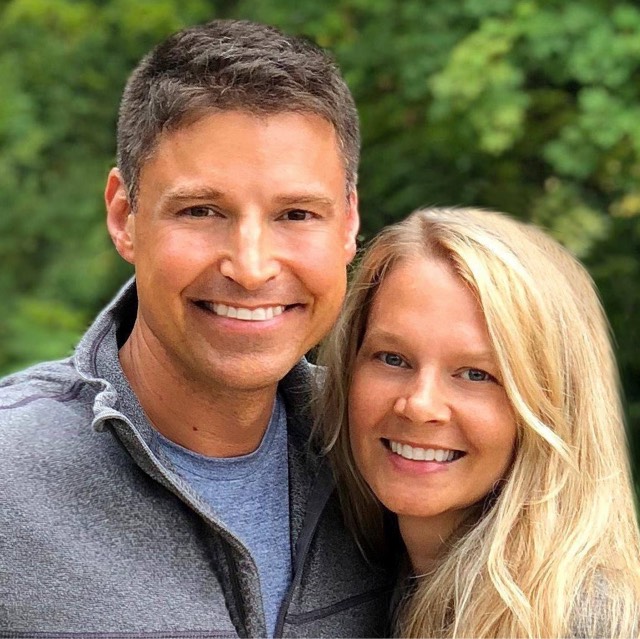
Our team is ready to help you sell your home for the highest possible price ASAP

