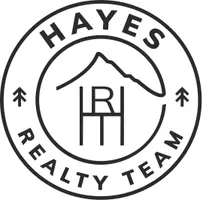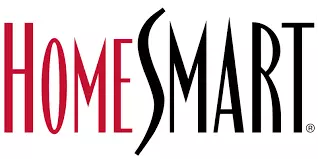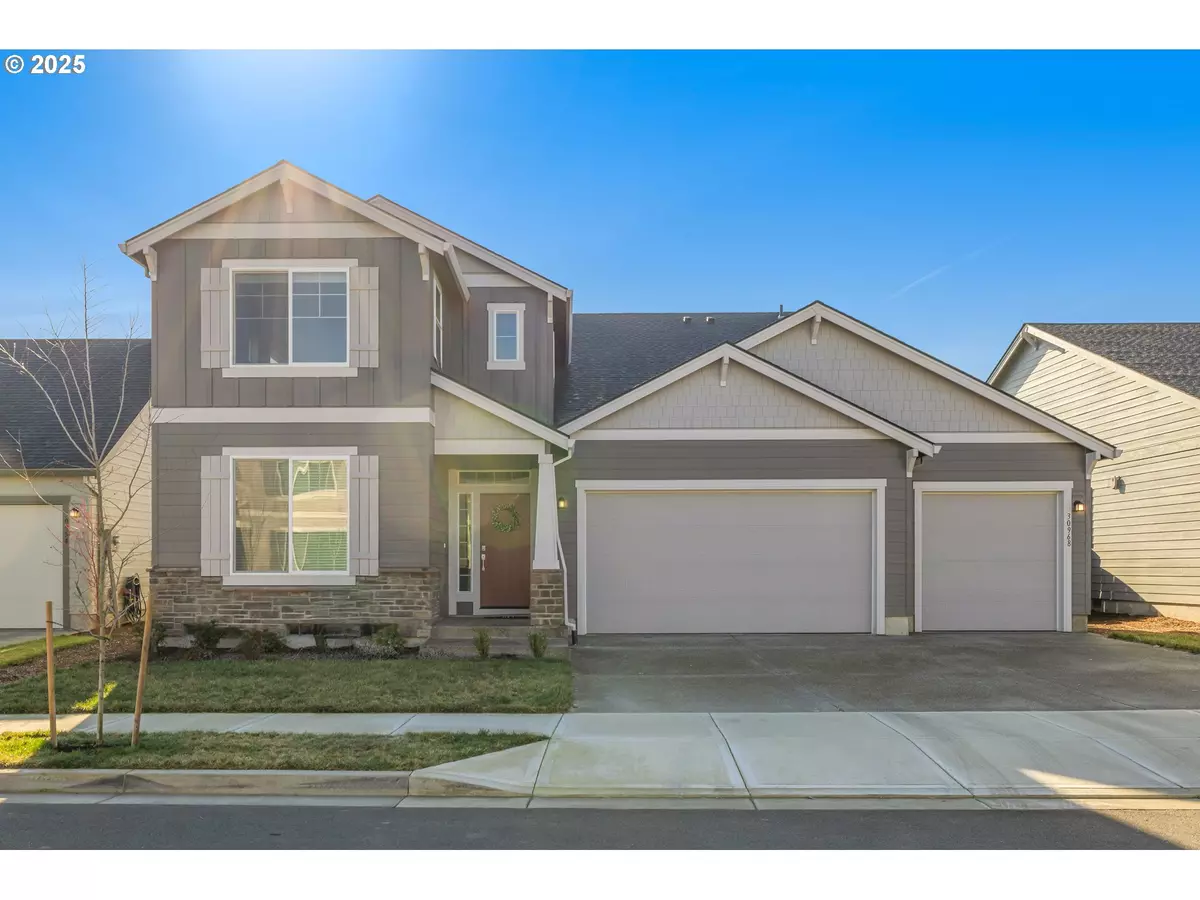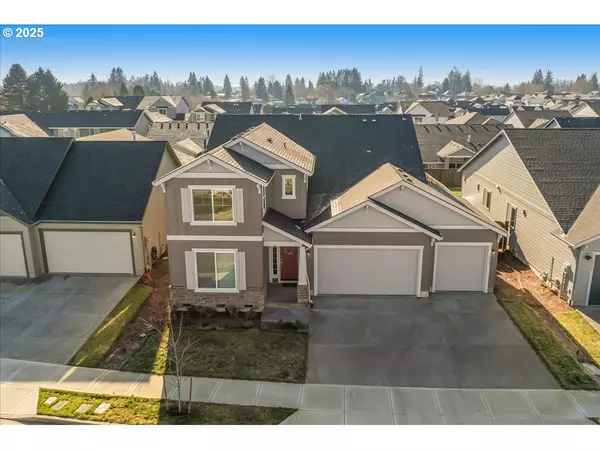Bought with Summa Real Estate Group
$780,000
$789,000
1.1%For more information regarding the value of a property, please contact us for a free consultation.
30968 NW TIMERIC DR North Plains, OR 97133
5 Beds
3 Baths
2,892 SqFt
Key Details
Sold Price $780,000
Property Type Single Family Home
Sub Type Single Family Residence
Listing Status Sold
Purchase Type For Sale
Square Footage 2,892 sqft
Price per Sqft $269
MLS Listing ID 24413833
Sold Date 02/19/25
Style Stories2, Modern
Bedrooms 5
Full Baths 3
Condo Fees $45
HOA Fees $45/mo
Year Built 2024
Annual Tax Amount $1,364
Tax Year 2024
Lot Size 7,405 Sqft
Property Sub-Type Single Family Residence
Property Description
Stunning New Construction in North Plains! This better-than-new 5-bedroom, 3-bath home is beautifully designed, offering the perfect blend of modern elegance & thoughtful details. Step into the expansive main level with 9-foot ceilings & a cozy gas fireplace in the great room. The gourmet kitchen is a chef's dream, boasting a multi-seat T-shaped eat-bar Island, quartz countertops, abundant upgraded cabinetry, & a large walk-in pantry. Stainless steel appliances, including a gas range & vent hood, make this space ideal for culinary enthusiasts. The kitchen connects to a spacious dining area with patio access, highlighted by luxury vinyl plank flooring throughout. The main floor also includes a versatile guest bedroom (or home office) & a full bathroom, great for hosting or multi-generational living. Upstairs, the primary suite is a luxurious retreat, complete with a spa-like ensuite featuring a dual-sink vanity, walk-in shower and soaking tub. The large walk-in closet provides plenty of space for all your wardrobe needs. Three additional bedrooms, a full bathroom, & a spacious loft/flex area provide endless possibilities for relaxation or entertainment. The laundry area includes a bonus space seamlessly connected to it, features built-in shelving that offers endless possibilities—whether as a utility closet or seasonal storage area. This home comes with blinds installed on all windows, offering both privacy & convenience.Outside, enjoy a huge private backyard with mature landscaping featuring lush, well-maintained grass. The fully fenced yard adds privacy & security, while the covered patio is perfect for gatherings, barbecues, or quiet evenings. This home also features a spacious three-car garage & is thoughtfully designed to be EV-ready & solar-ready, adding future convenience to its impressive list of amenities.Nestled in a brand-new neighborhood, this beautifully designed home is just minutes from excellent schools, parks & all that North Plains has to offer!
Location
State OR
County Washington
Area _149
Rooms
Basement Crawl Space
Interior
Interior Features Garage Door Opener, High Ceilings, Laundry, Luxury Vinyl Plank, Quartz, Soaking Tub, Wallto Wall Carpet
Heating Forced Air95 Plus
Cooling Central Air
Fireplaces Number 1
Fireplaces Type Gas
Appliance Dishwasher, Free Standing Gas Range, Island, Microwave, Pantry, Plumbed For Ice Maker, Quartz, Solid Surface Countertop, Stainless Steel Appliance
Exterior
Exterior Feature Fenced, Patio, Sprinkler, Yard
Parking Features Attached
Garage Spaces 3.0
View Territorial
Roof Type Composition
Accessibility GarageonMain, MainFloorBedroomBath, WalkinShower
Garage Yes
Building
Lot Description Level
Story 2
Foundation Concrete Perimeter
Sewer Public Sewer
Water Public Water
Level or Stories 2
Schools
Elementary Schools North Plains
Middle Schools Evergreen
High Schools Glencoe
Others
Senior Community No
Acceptable Financing Cash, Conventional, FHA, VALoan
Listing Terms Cash, Conventional, FHA, VALoan
Read Less
Want to know what your home might be worth? Contact us for a FREE valuation!
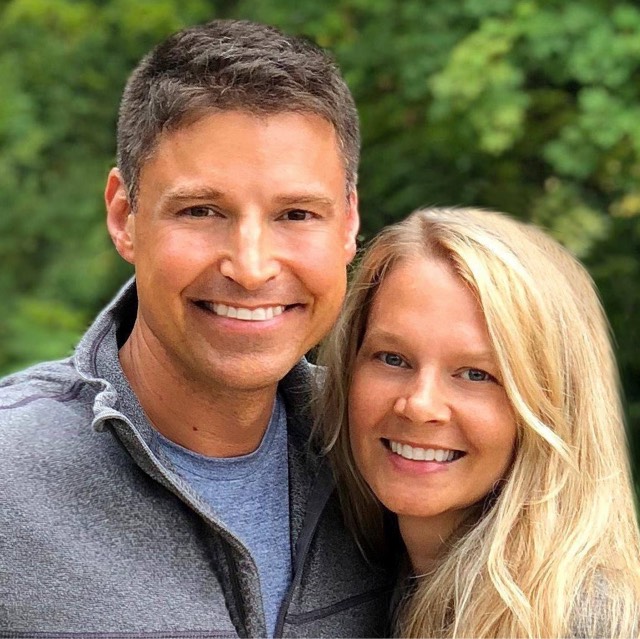
Our team is ready to help you sell your home for the highest possible price ASAP

