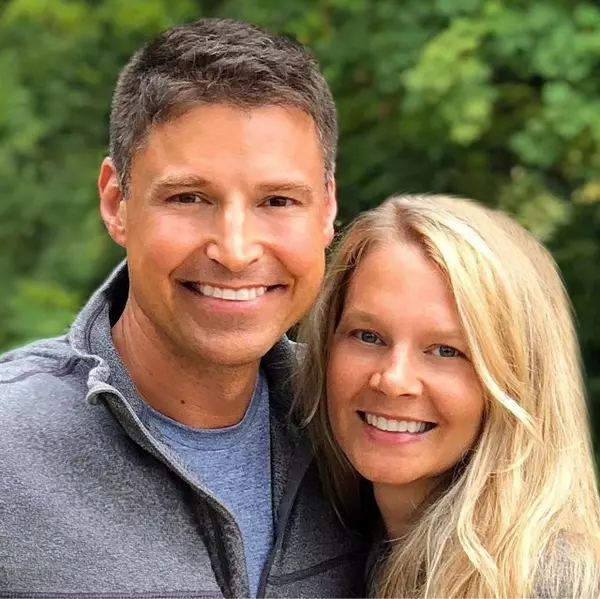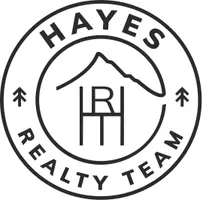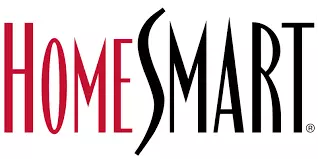Bought with Premiere Property Group, LLC
$540,000
$515,000
4.9%For more information regarding the value of a property, please contact us for a free consultation.
1352 SE 12TH LOOP Canby, OR 97013
3 Beds
2.1 Baths
1,610 SqFt
Key Details
Sold Price $540,000
Property Type Single Family Home
Sub Type Single Family Residence
Listing Status Sold
Purchase Type For Sale
Square Footage 1,610 sqft
Price per Sqft $335
MLS Listing ID 113906698
Sold Date 04/11/25
Style Stories2
Bedrooms 3
Full Baths 2
Year Built 1993
Annual Tax Amount $4,949
Tax Year 2024
Lot Size 8,276 Sqft
Property Sub-Type Single Family Residence
Property Description
Stunning 2-story home that offers beautiful curb appeal and sits on a spacious .19-acre lot in the desirable Valley Farms neighborhood. Step inside to a bright living room with soaring vaulted ceilings, a large bay window that floods the space with natural light, and a gorgeous stack-stone gas fireplace. The open layout flows seamlessly into the dining area, featuring vaulted ceilings and a large window for an airy, inviting feel. The kitchen was remodeled in 2017 and has gorgeous countertops, stainless steel appliances, and an appliance garage for extra convenience. Just off the kitchen, the sunny family room features a glass-front door leading to the expansive deck making it perfect for indoor-outdoor living. A stylishly updated half bath completes the main level. Upstairs, the primary suite has vaulted ceilings and an updated private bath featuring a step-in shower. Two additional bedrooms and a beautifully updated full guest bath complete the upper level. Outside, enjoy the big fenced backyard with a huge 345 sq. ft. deck and a toolshed for extra storage. Fantastic location just minutes from restaurants, shopping, schools, parks, and Oregon Sportfishing Adventures!
Location
State OR
County Clackamas
Area _146
Rooms
Basement Crawl Space
Interior
Interior Features Laundry, Tile Floor, Vaulted Ceiling, Wallto Wall Carpet, Washer Dryer
Heating Forced Air
Cooling Central Air
Fireplaces Number 1
Fireplaces Type Gas
Appliance Appliance Garage, Dishwasher, Disposal, Free Standing Range, Free Standing Refrigerator, Granite, Microwave, Stainless Steel Appliance
Exterior
Exterior Feature Deck, Fenced, Porch, R V Parking, Tool Shed, Yard
Parking Features Attached
Garage Spaces 2.0
Roof Type Composition
Garage Yes
Building
Lot Description Level
Story 2
Foundation Concrete Perimeter
Sewer Public Sewer
Water Public Water
Level or Stories 2
Schools
Elementary Schools Carus
Middle Schools Baker Prairie
High Schools Canby
Others
Senior Community No
Acceptable Financing Cash, Conventional, FHA, VALoan
Listing Terms Cash, Conventional, FHA, VALoan
Read Less
Want to know what your home might be worth? Contact us for a FREE valuation!

Our team is ready to help you sell your home for the highest possible price ASAP







