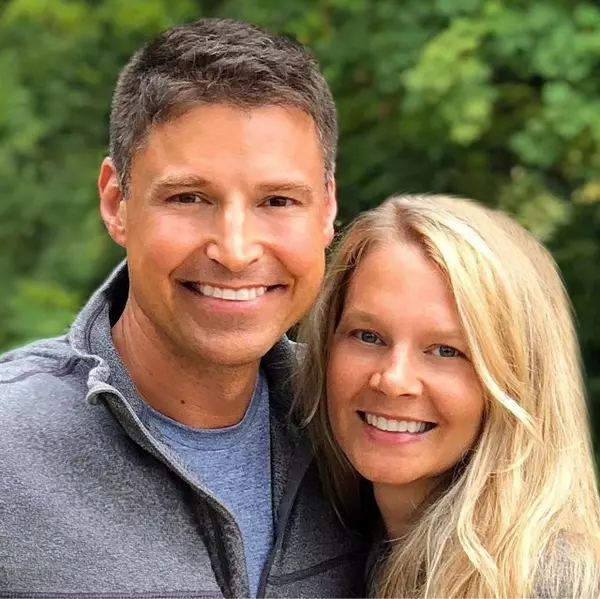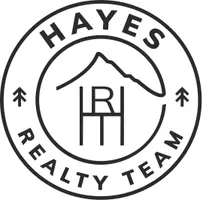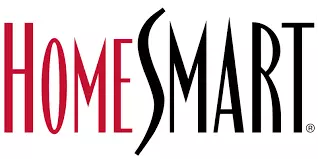Bought with HomeStar Brokers
$418,000
$405,000
3.2%For more information regarding the value of a property, please contact us for a free consultation.
4735 CLARENCE CT Salem, OR 97302
3 Beds
1.1 Baths
1,209 SqFt
Key Details
Sold Price $418,000
Property Type Single Family Home
Sub Type Single Family Residence
Listing Status Sold
Purchase Type For Sale
Square Footage 1,209 sqft
Price per Sqft $345
MLS Listing ID 740005273
Sold Date 05/07/25
Style Stories1, Ranch
Bedrooms 3
Full Baths 1
Year Built 1974
Annual Tax Amount $3,553
Tax Year 2024
Lot Size 7,405 Sqft
Property Sub-Type Single Family Residence
Property Description
Multiple offers received offers due by 3/28 5:00pm. Location, Location! This charming Southeast Salem home is 0.1 miles from Wendy Kroger Park and on a cul-de-sac. It has a bright, open-concept floorplan with a vaulted ceiling, LVP flooring, stainless steel appliances, gas range, heat pump installed in 2017, roof installed in 2017, granite countertops, vinyl windows, and a spacious back yard with 2 sheds and a deck. The backyard has an area fenced off for a garden, and just in time to start planting for the season to enjoy the spring and summer nights. Roof has been inspected and comes with a 10-year roof certificate.
Location
State OR
County Marion
Area _173
Rooms
Basement Crawl Space
Interior
Interior Features Garage Door Opener, Granite, Laminate Flooring, Wallto Wall Carpet, Washer Dryer
Heating Heat Pump
Cooling Heat Pump
Fireplaces Number 1
Fireplaces Type Wood Burning
Appliance Dishwasher, Down Draft, Free Standing Gas Range, Free Standing Refrigerator, Granite, Range Hood, Stainless Steel Appliance, Tile
Exterior
Exterior Feature Fenced, Garden, Patio, Yard
Parking Features Detached
Garage Spaces 2.0
Roof Type Composition
Garage Yes
Building
Lot Description Cul_de_sac, Level
Story 1
Foundation Concrete Perimeter, Pillar Post Pier
Sewer Public Sewer
Water Public Water
Level or Stories 1
Schools
Elementary Schools Wright
Middle Schools Judson
High Schools Sprague
Others
Senior Community No
Acceptable Financing Cash, Conventional, FHA, VALoan
Listing Terms Cash, Conventional, FHA, VALoan
Read Less
Want to know what your home might be worth? Contact us for a FREE valuation!

Our team is ready to help you sell your home for the highest possible price ASAP







